Eugene Townhouse Restoration
The Story:
Ooooohhhhh the story on this one.
This townhouse-style condo was purchased with a NINJA loan at the height of the housing bubble, which burst in the Great Recession. After converting to a rental unit, the condo sustained heavy damage from a family who never cleaned, allowed rampant drug use and kept an untrained dog. Fun fact: when the owners re-took possession, they were told by a neighbor that the tenants had a literal open-door policy with homeless youths from the nearby high school (yes, the door was literally left open most of the time).
To say everything was destroyed is not hyperbole. See for yourself below what we did to rehab this property and prep for sale. In one of the rare NINJA loan success stories, the rehab was performed within budget and the property sold within a week of listing, fetching a net profit.
Before:
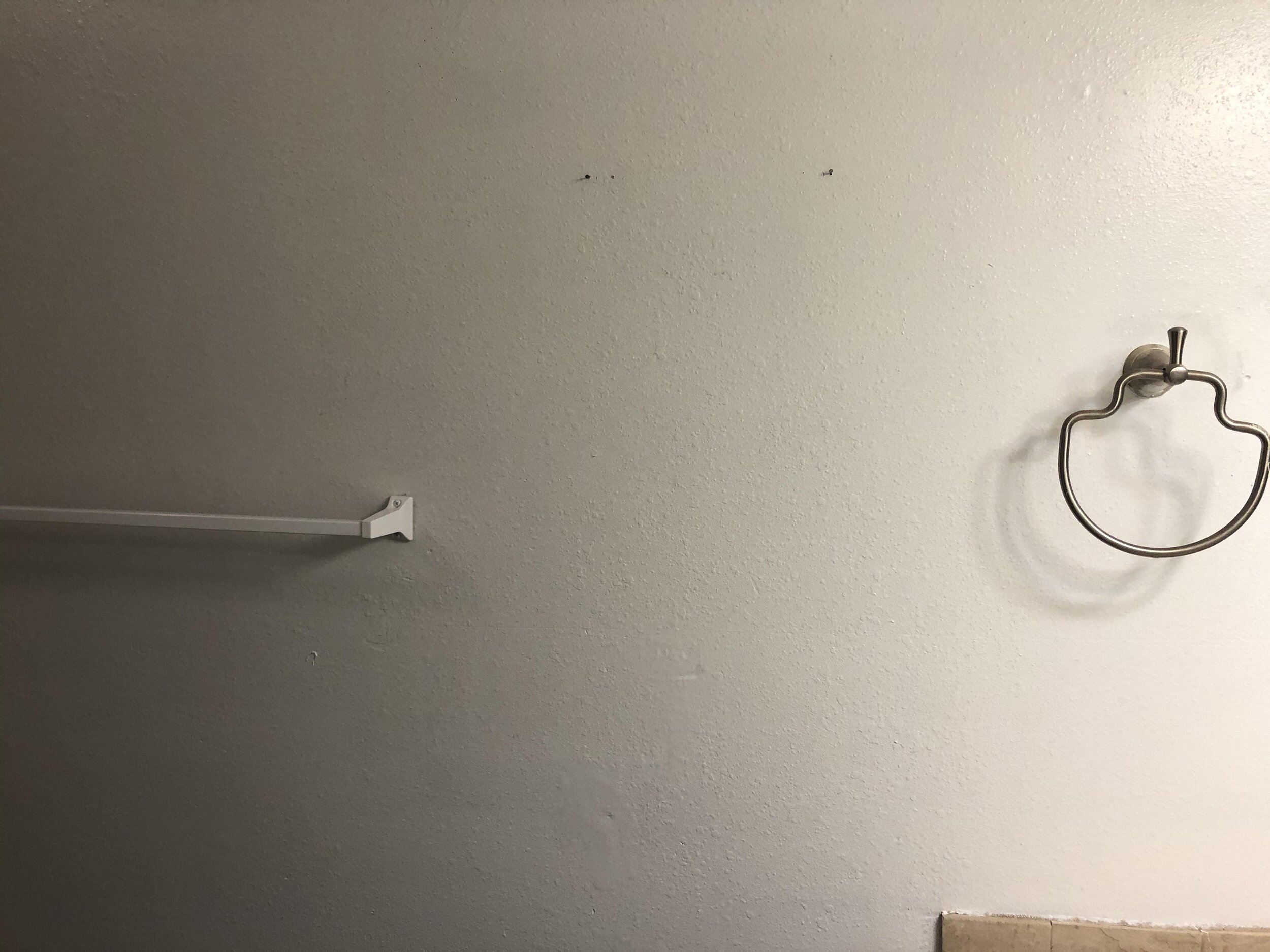
Tenants had actually replaced many fixtures with cheap used ones (including faucets)

Knobs were broken off cabinets everywhere
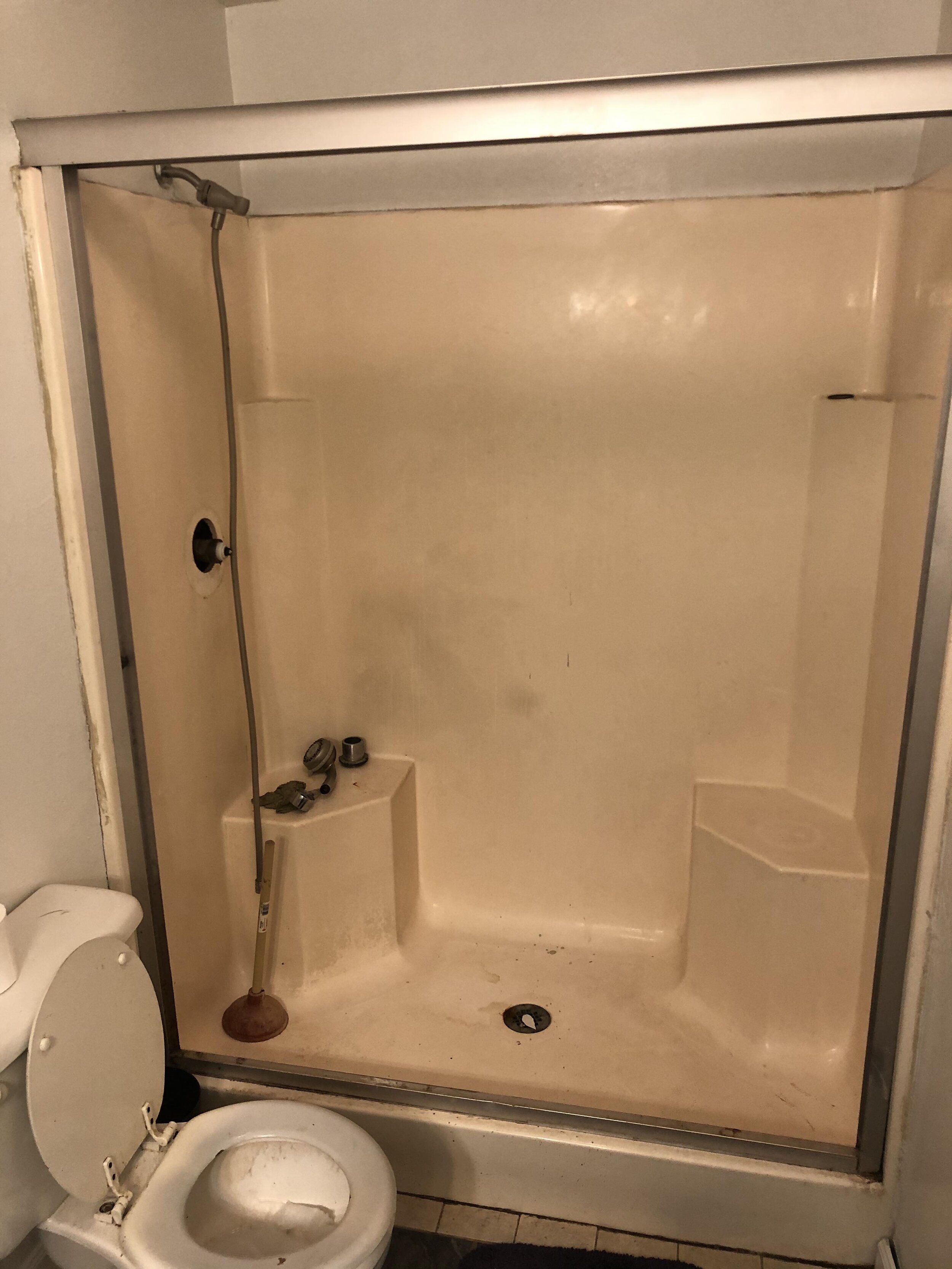
Missing shower doors (likely destroyed)
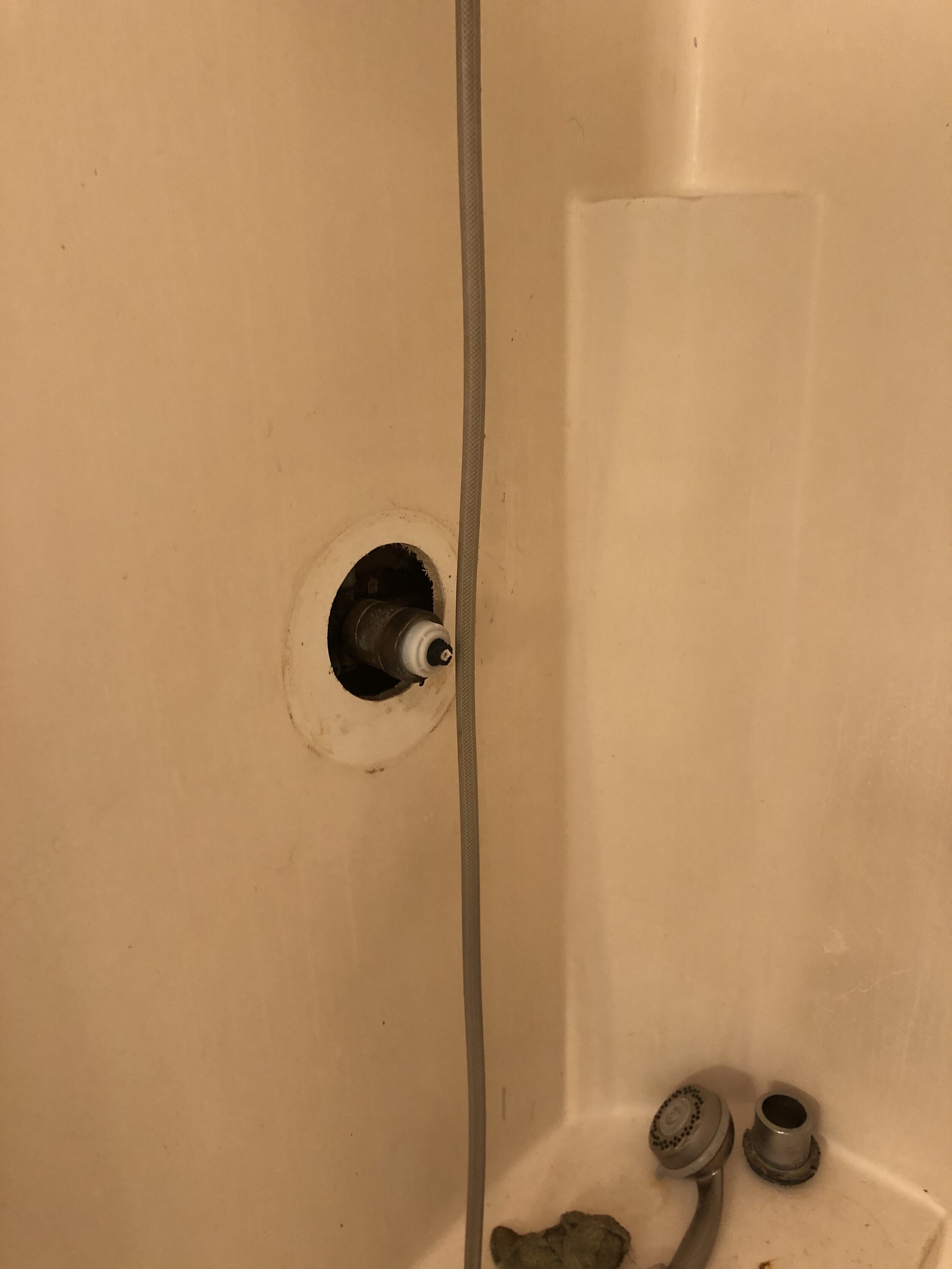
No idea how this happened, but it didn't stop them from using it
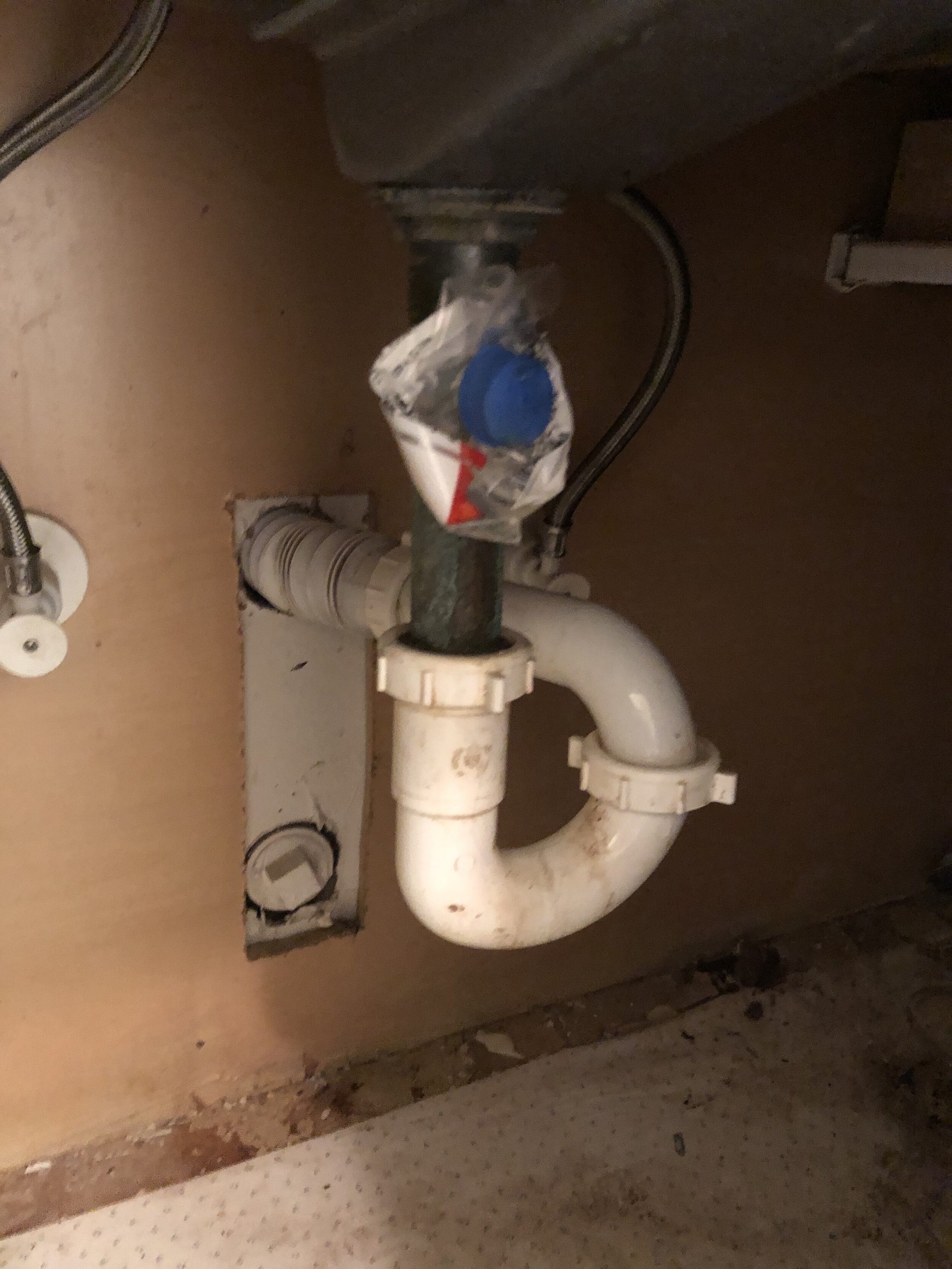
FYI: this is NOT an approved plumbing repair method
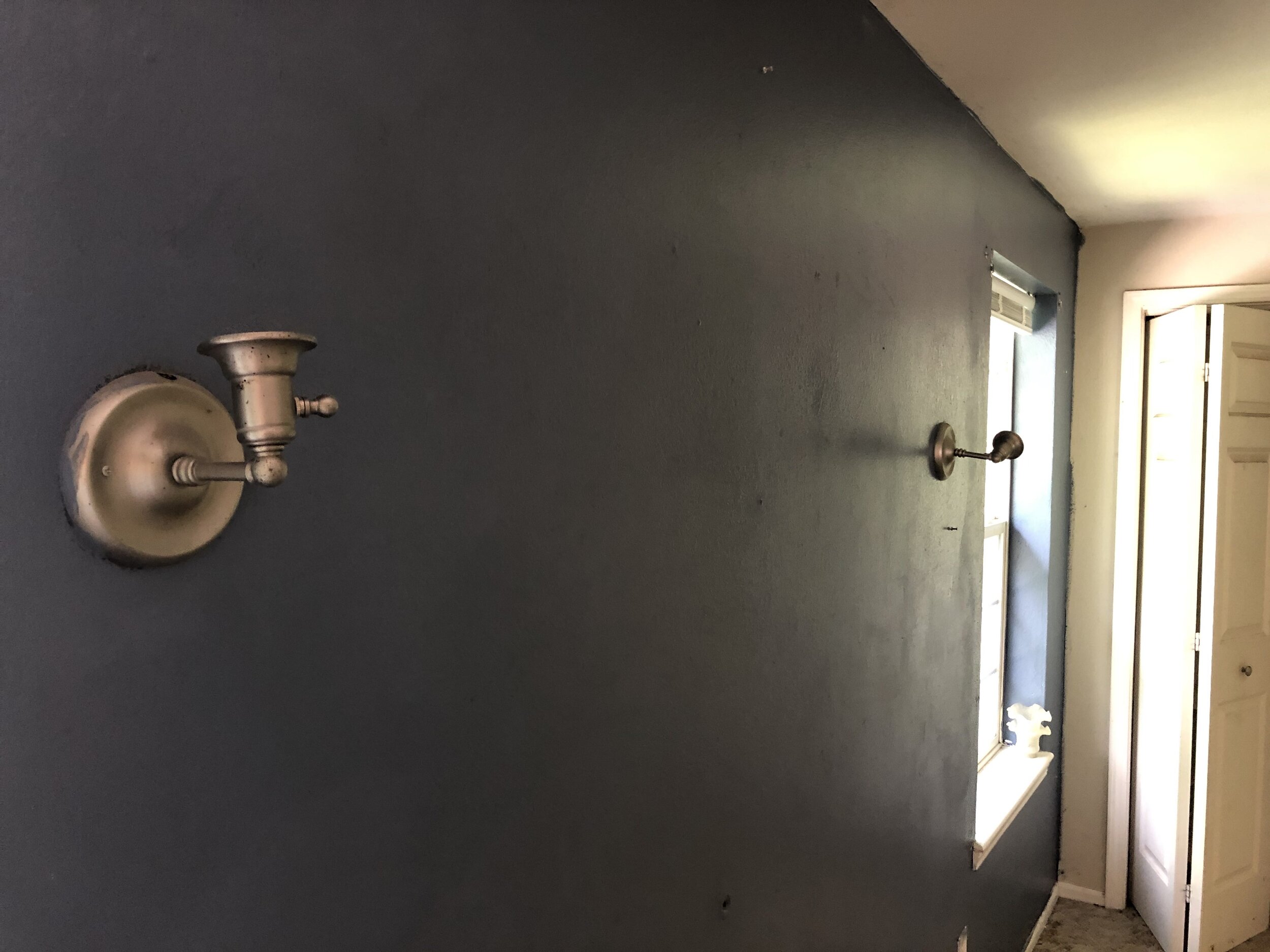
Missing and broken light fixtures in every room
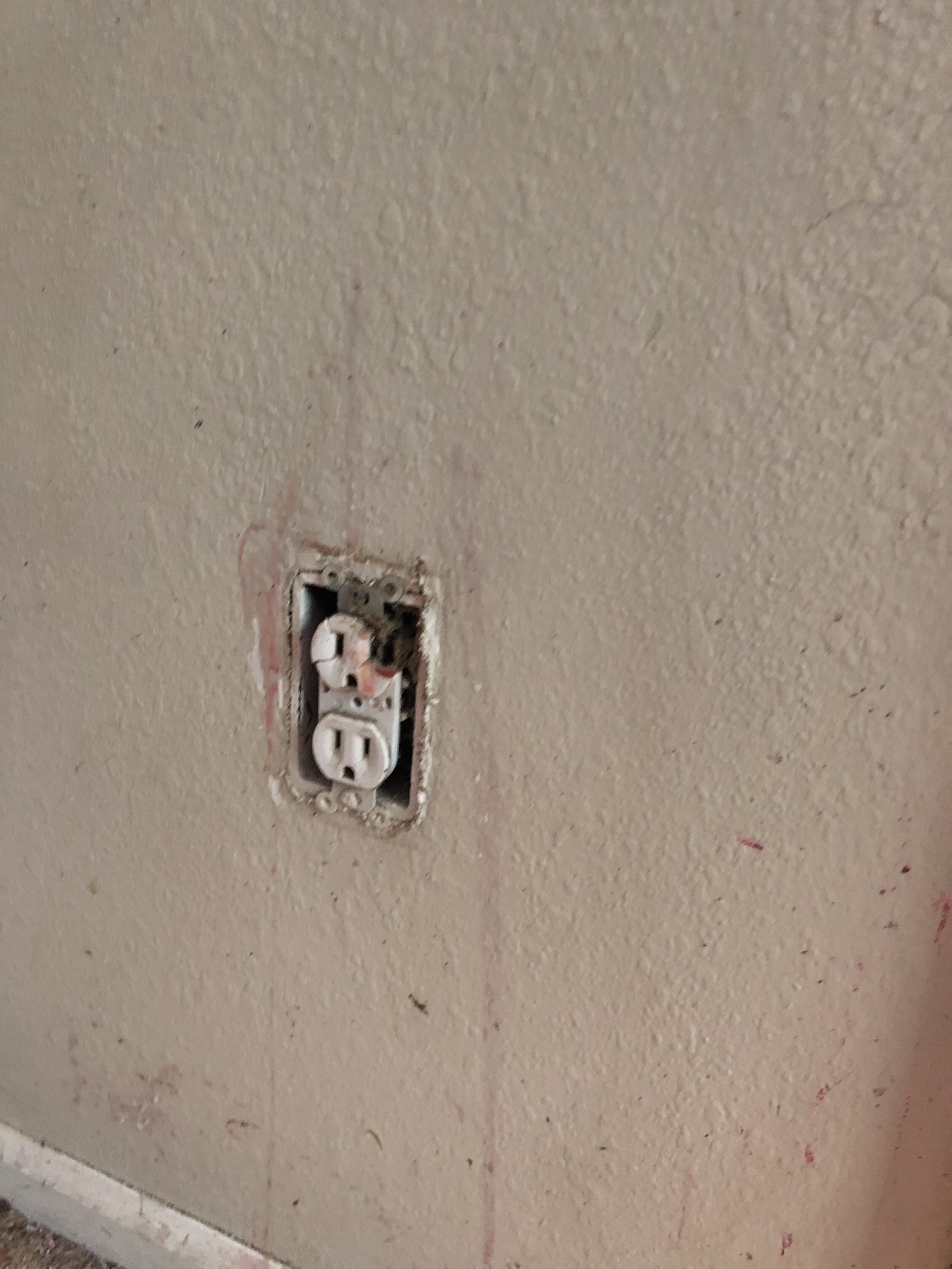
LANDLORDS: this is a common warning sign of meth use in your property. Many outlets in this unit were broken in a similar fashion.
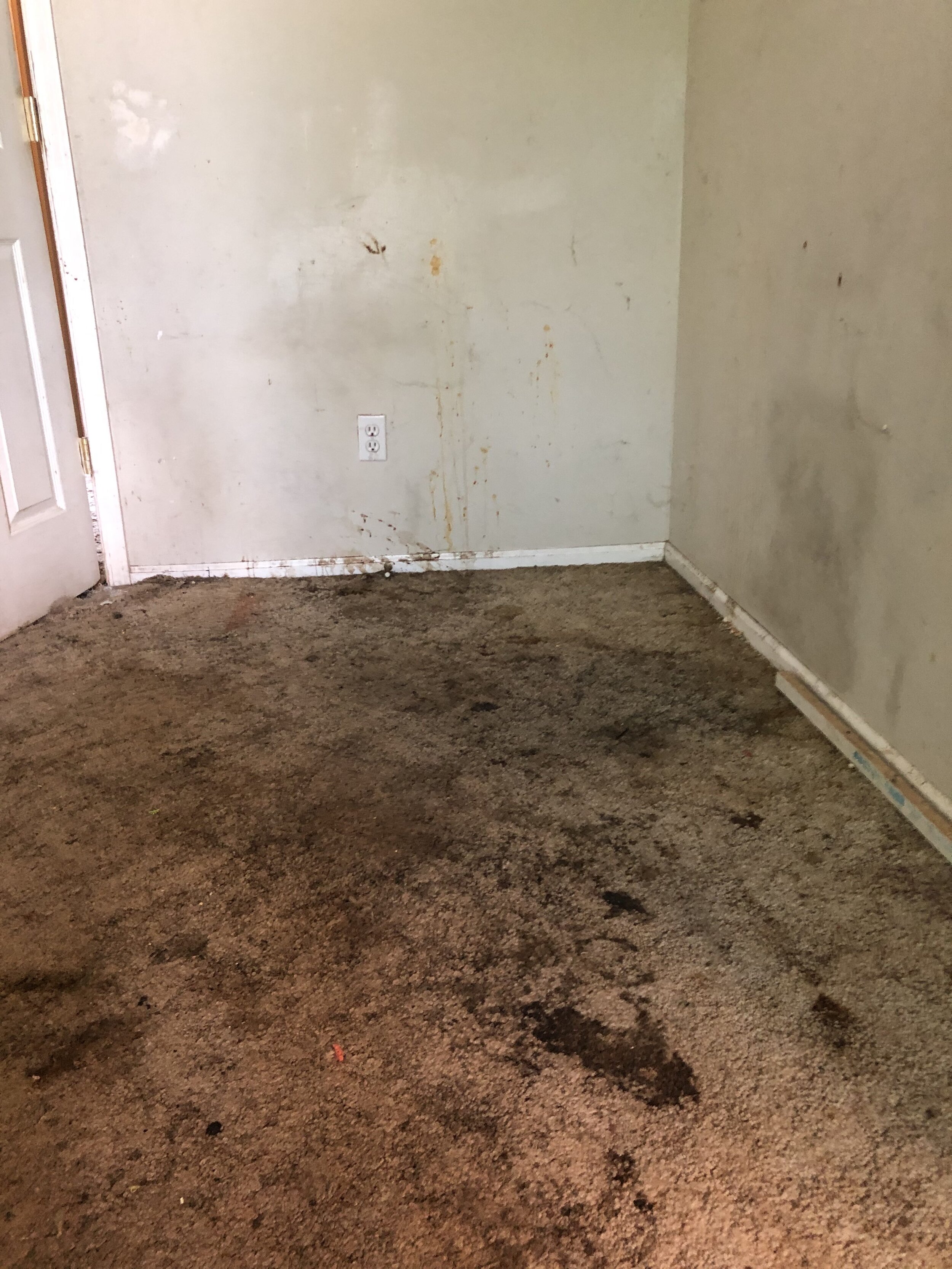
I'm not even sure how to get something this filthy
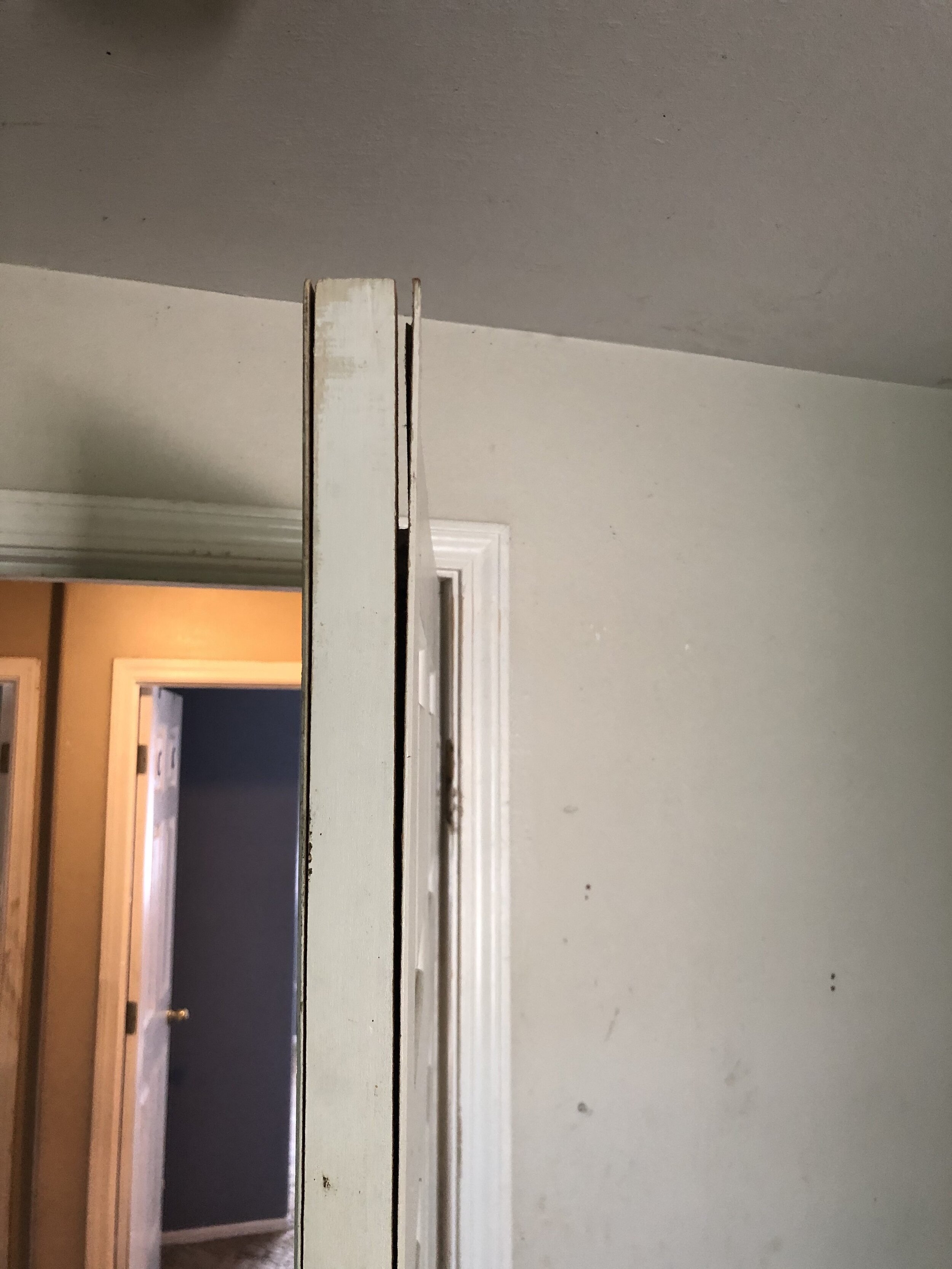
Doors had all been kicked in at some point... all of them

Totally different knobs installed (poorly) on some doors
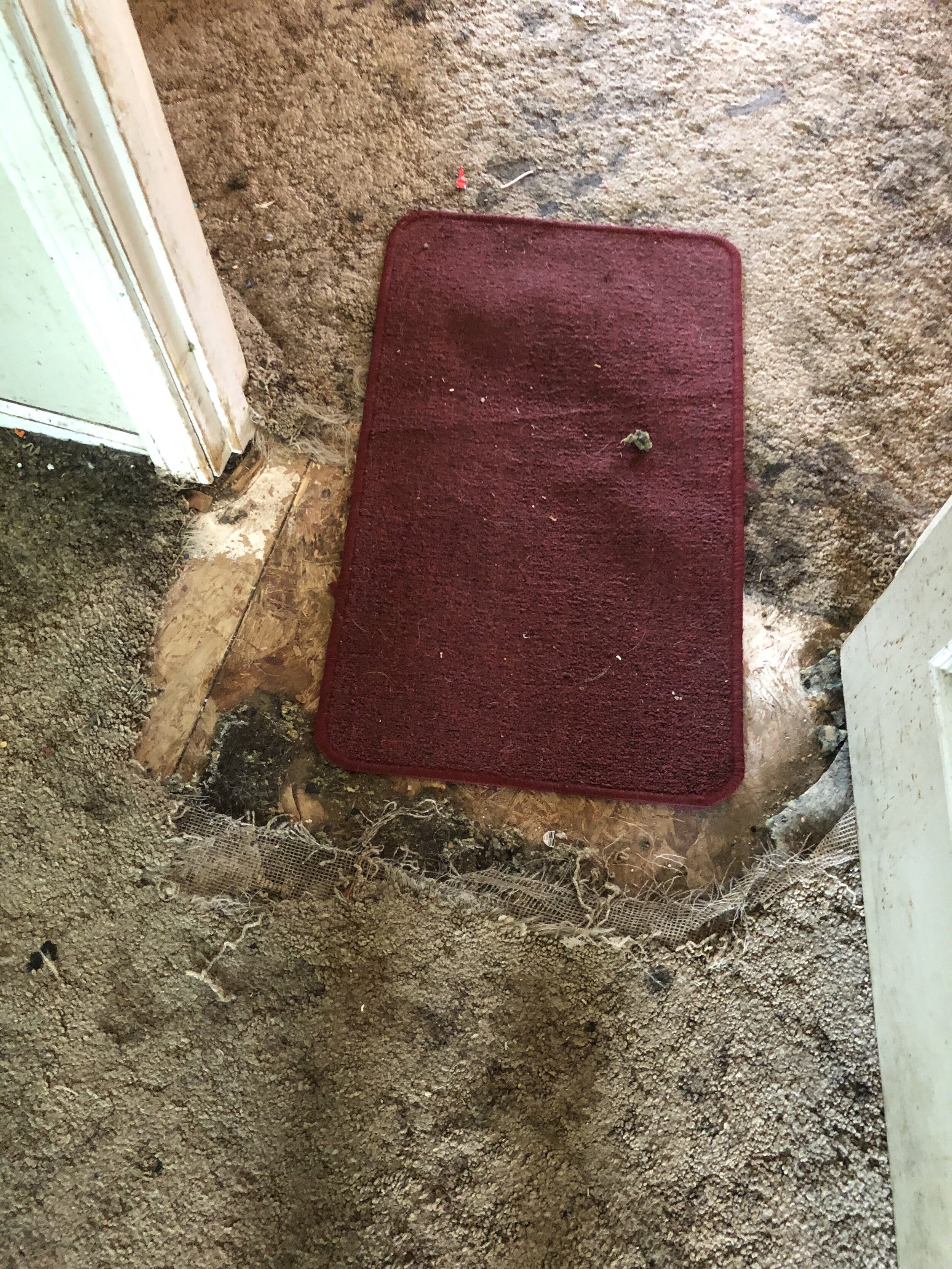
This was a "clever" solution to animal damage where the poor things had tried to escape
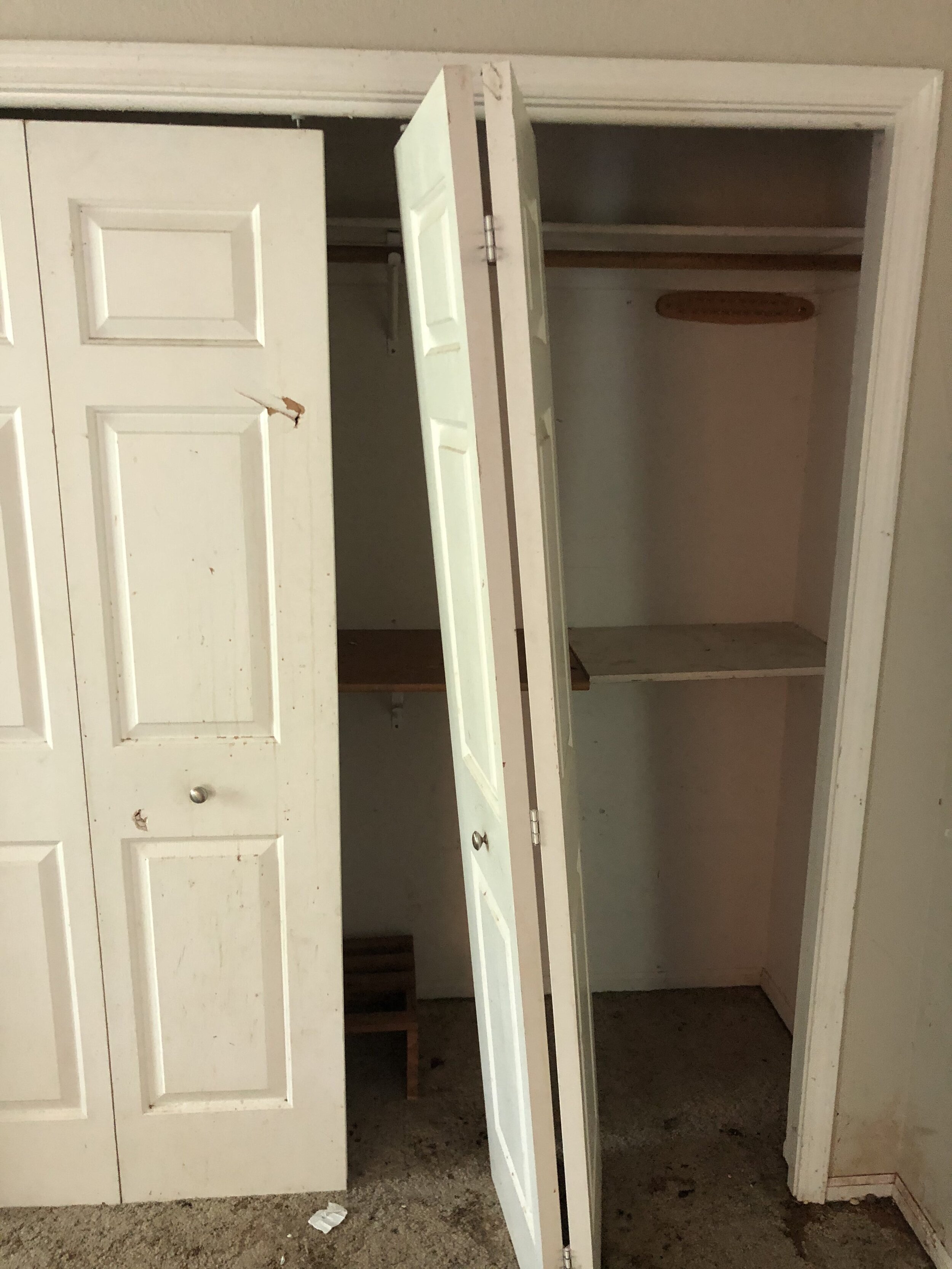
Many doors, even hollow core, can be repaired... but this is irreparable
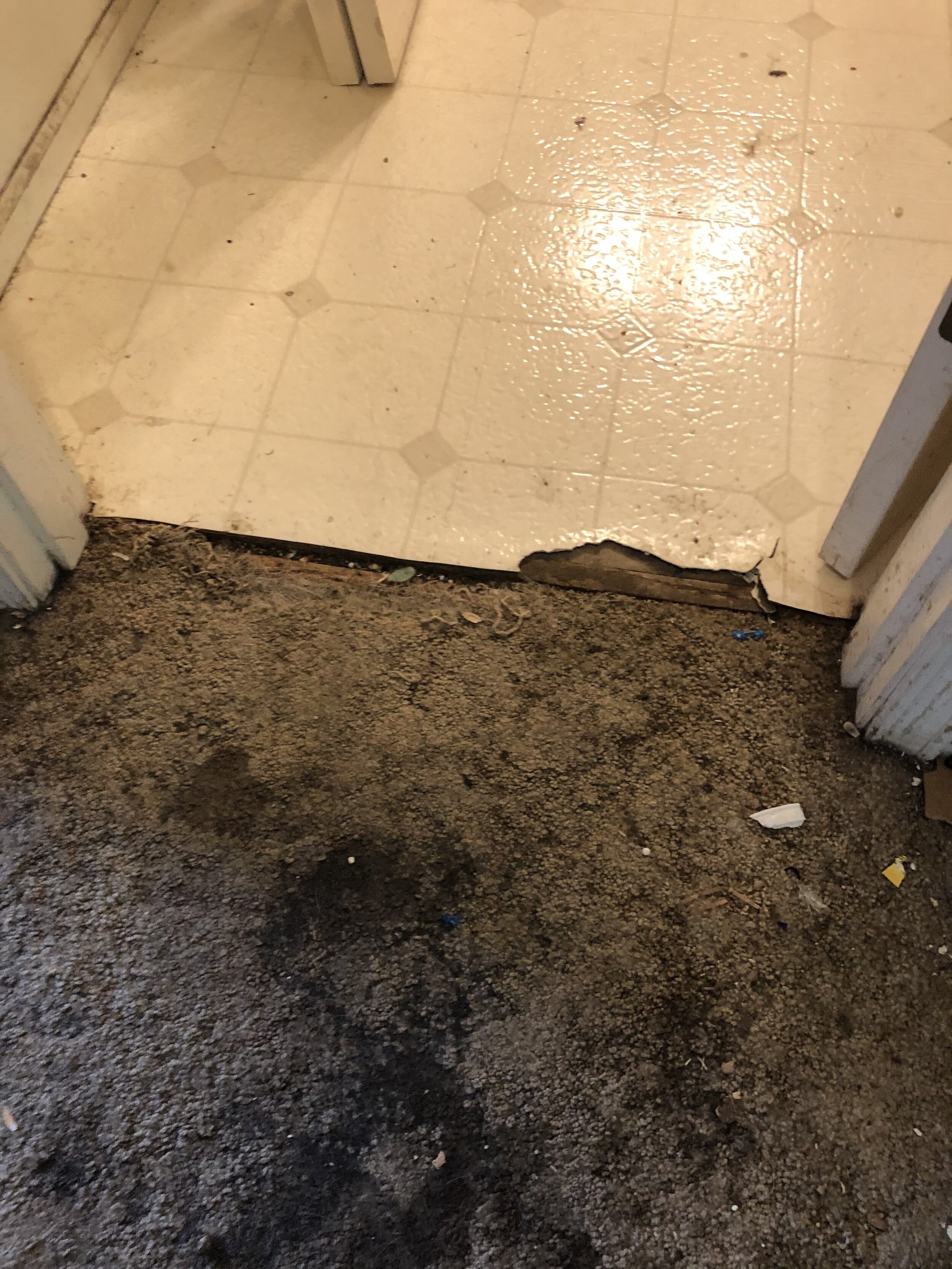
Floor transition's ripped out, bringing some vinyl with it
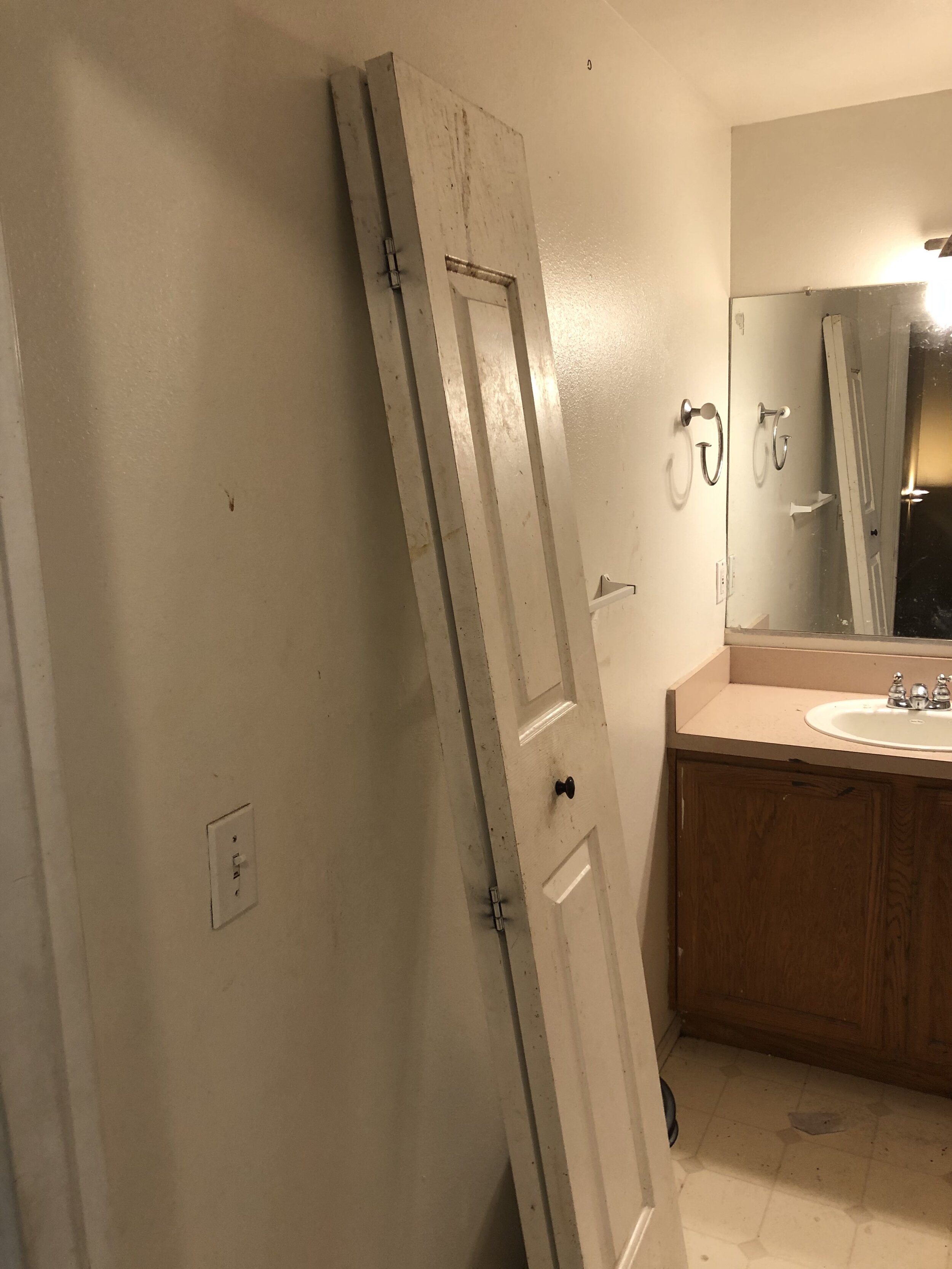
Well, that doesn't belong there
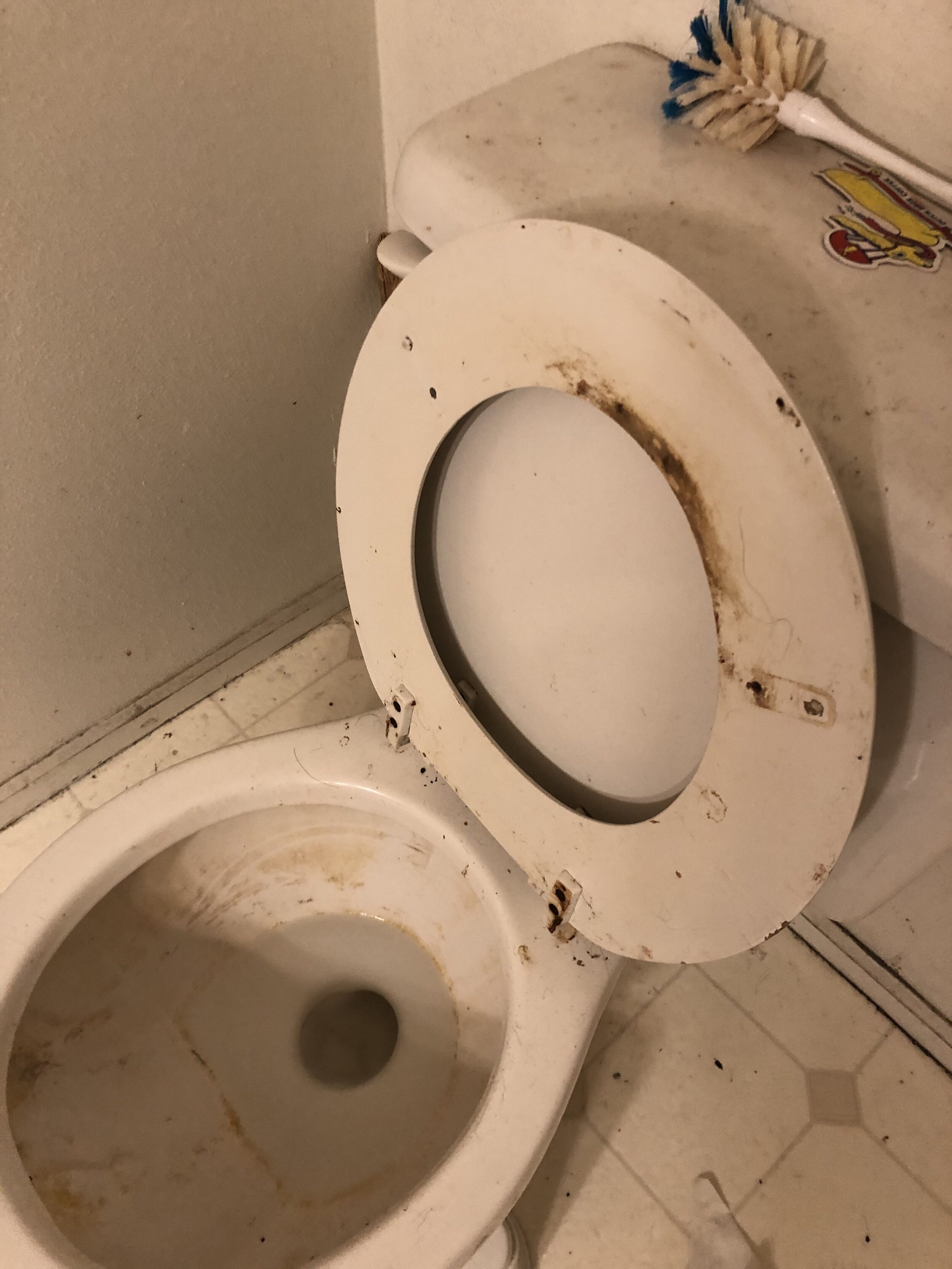
I sincerely hope they weren't using this toilet
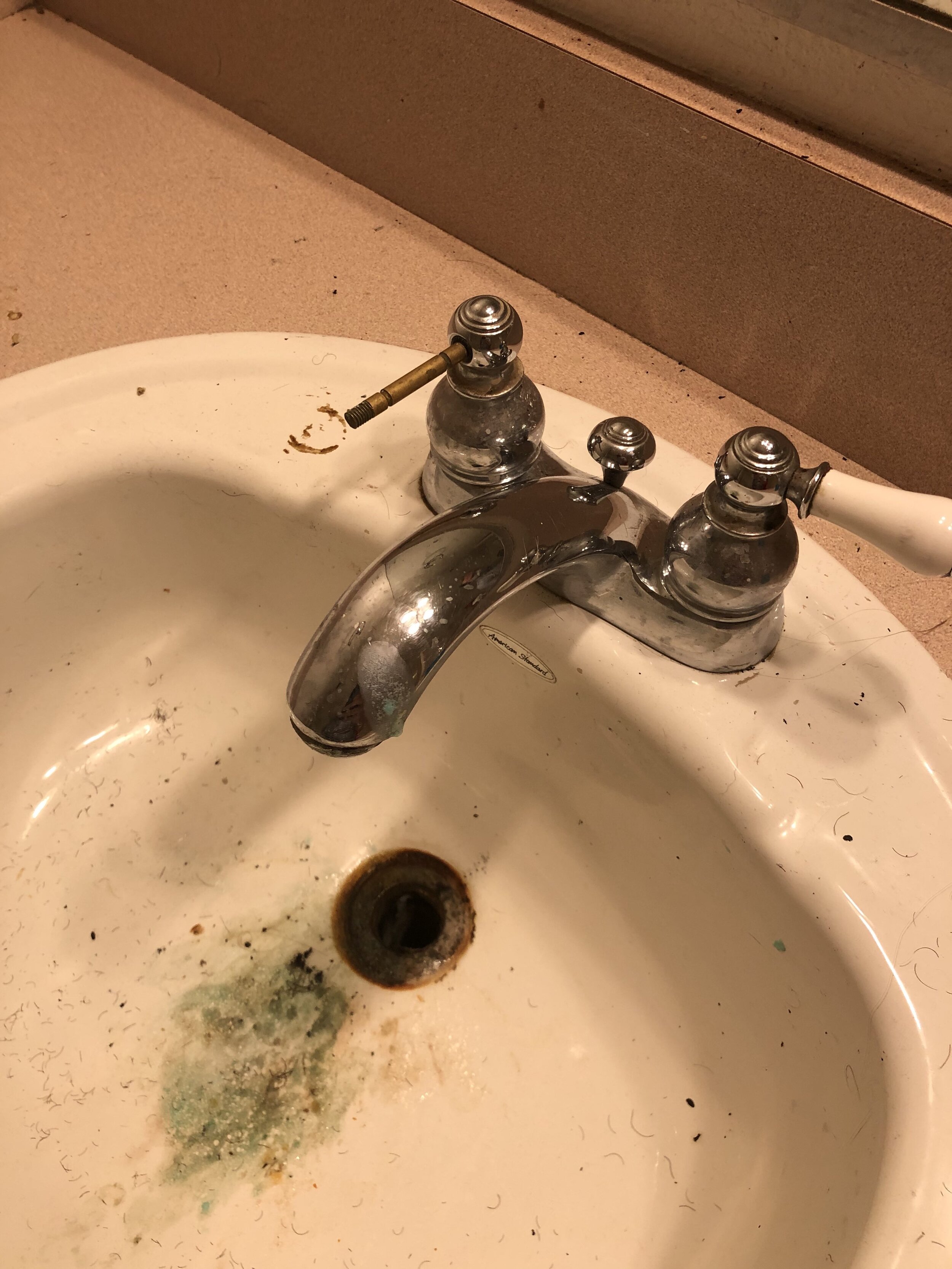
hmmmm, something seems amiss
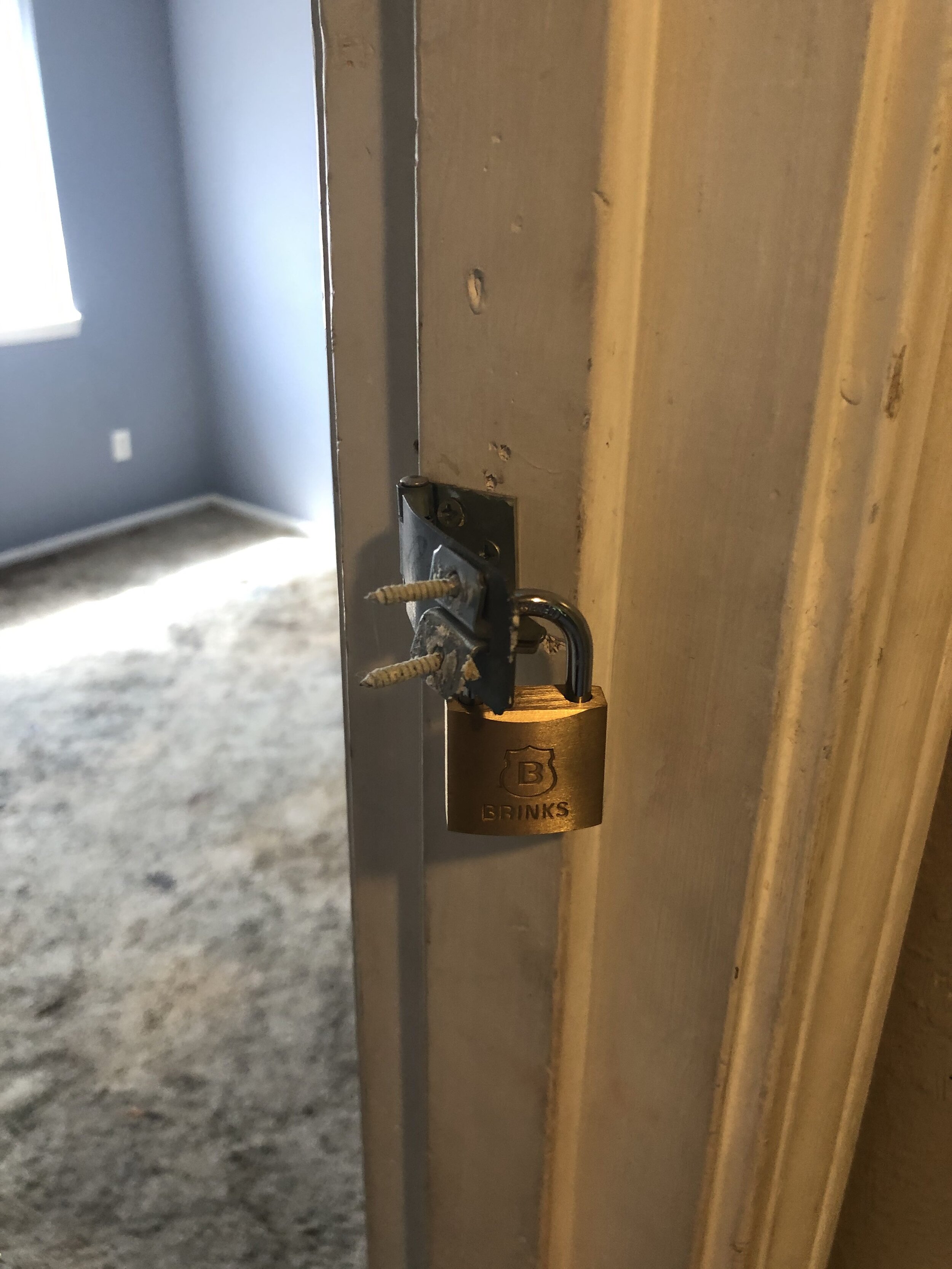
Now, this was truly disturbing to see. Padlocks on the outside of bedroom doors
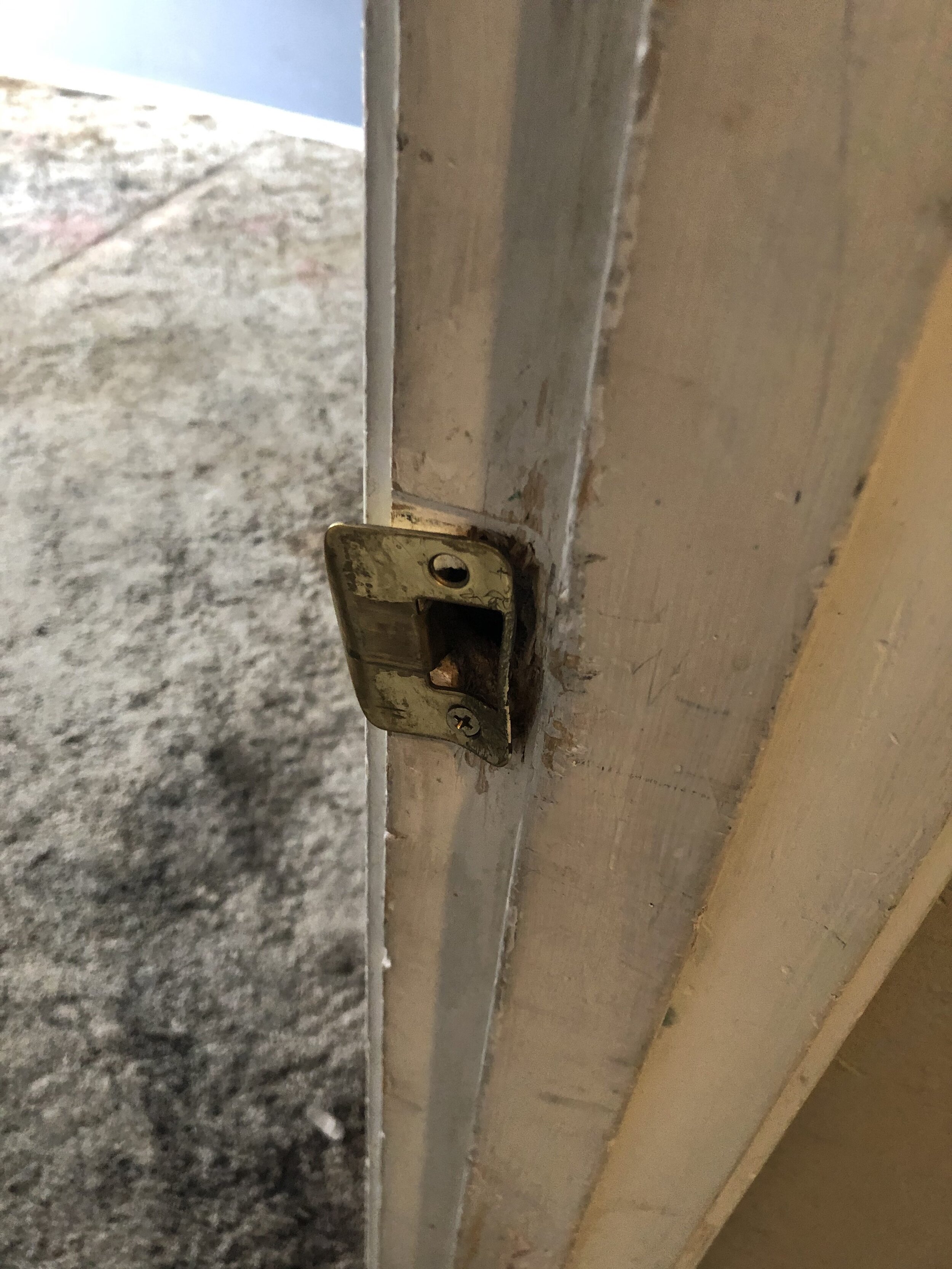
Damage sustained to the door frames necessitated replacement with entirely new pre-hung units
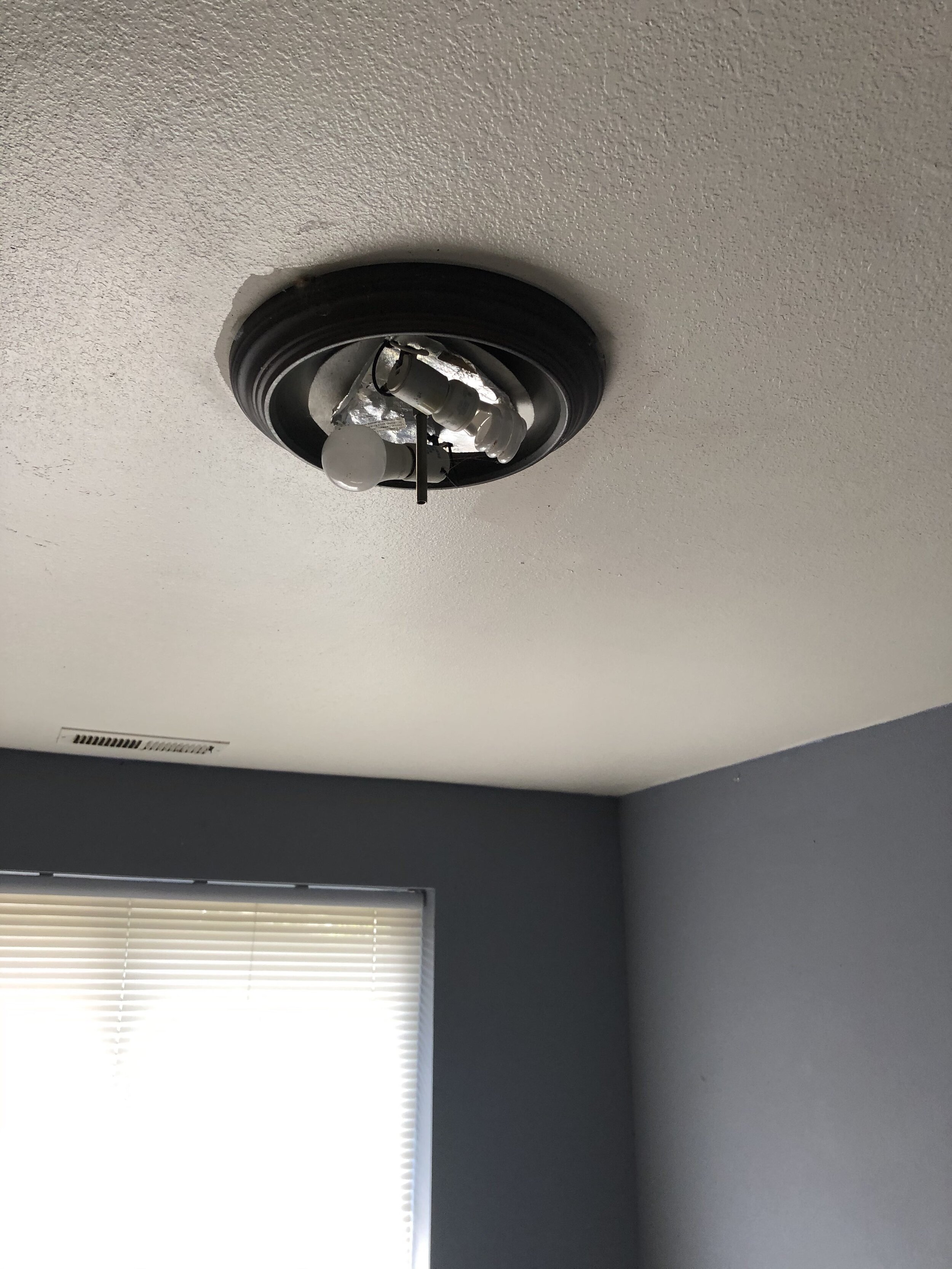
None of the light fixtures were salvageable, but it actually presented us with an opportunity to create a unified design aesthetic. One of few blessings in disguise.
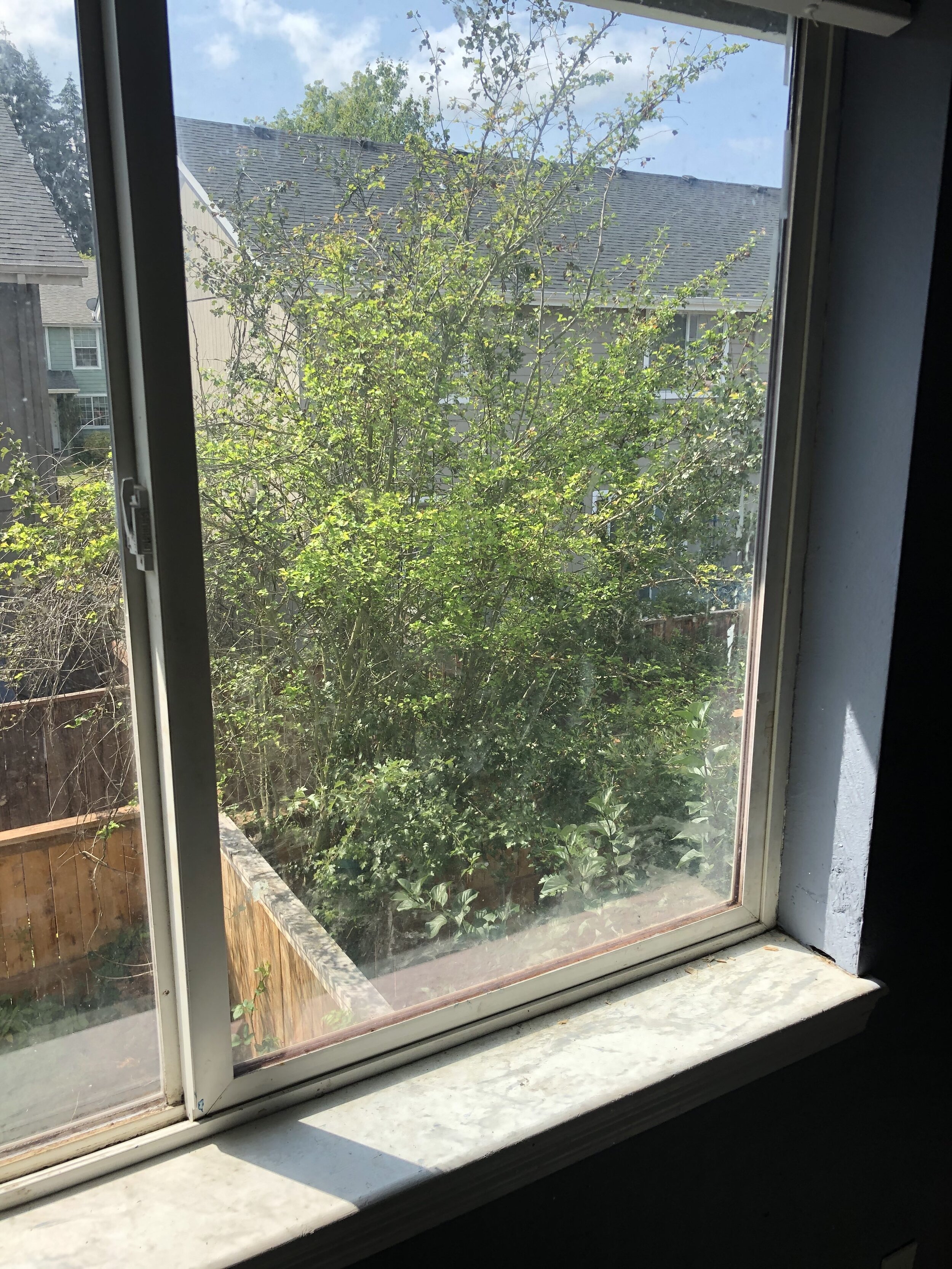
The bedroom windows had been left open in poor weather, requiring replacement of warped sills
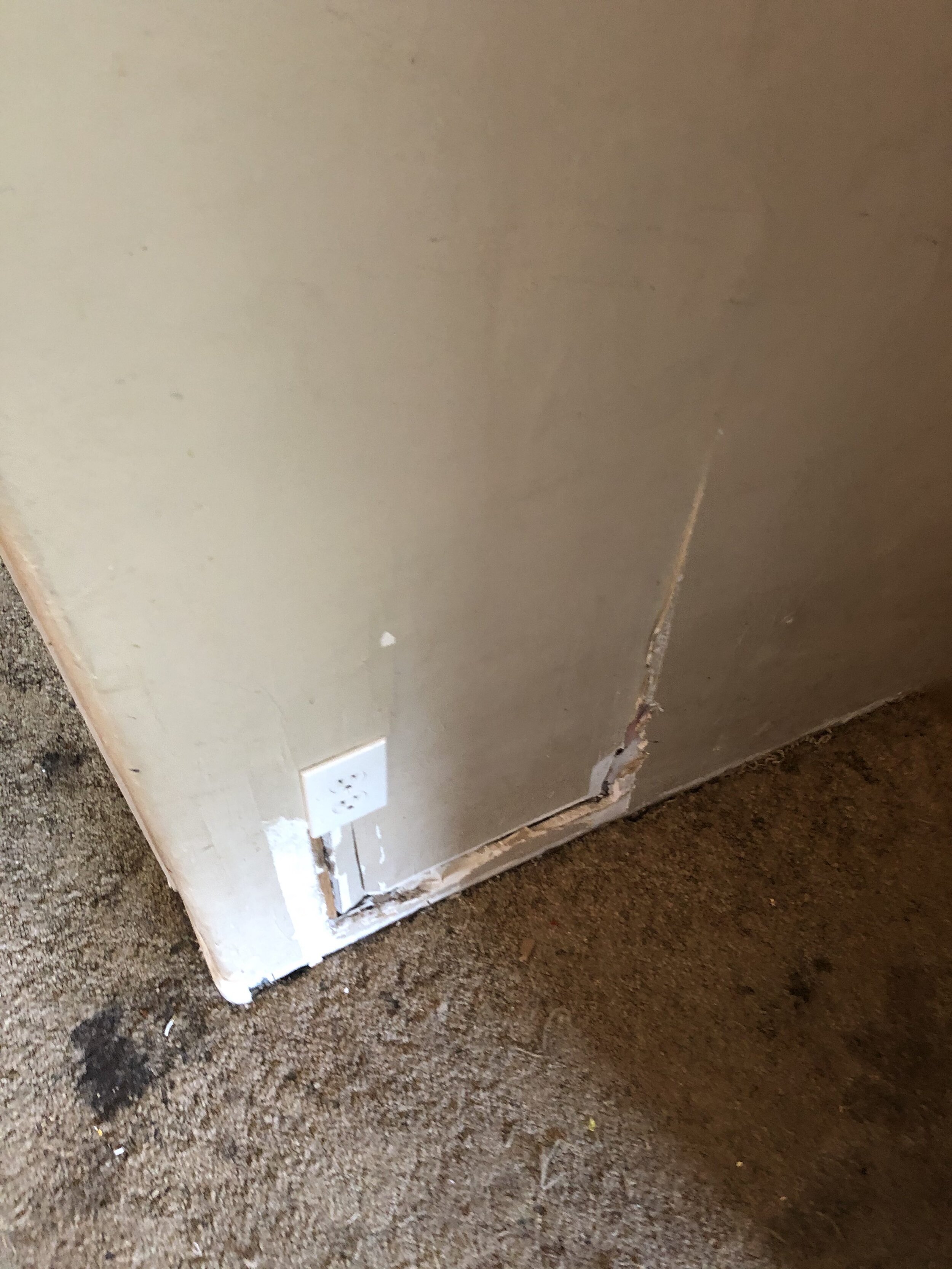
Severe drywall damage
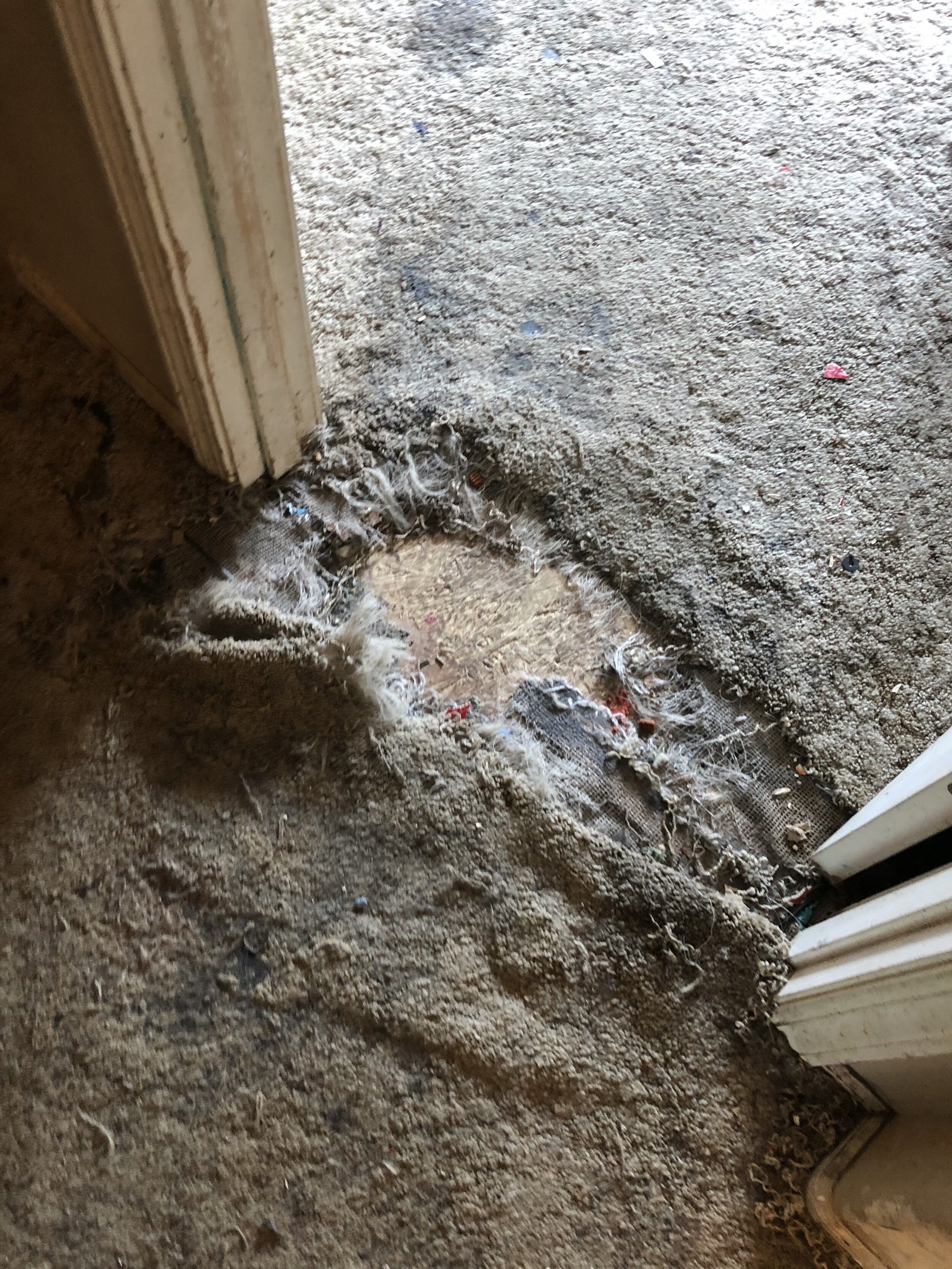
This was once carpet
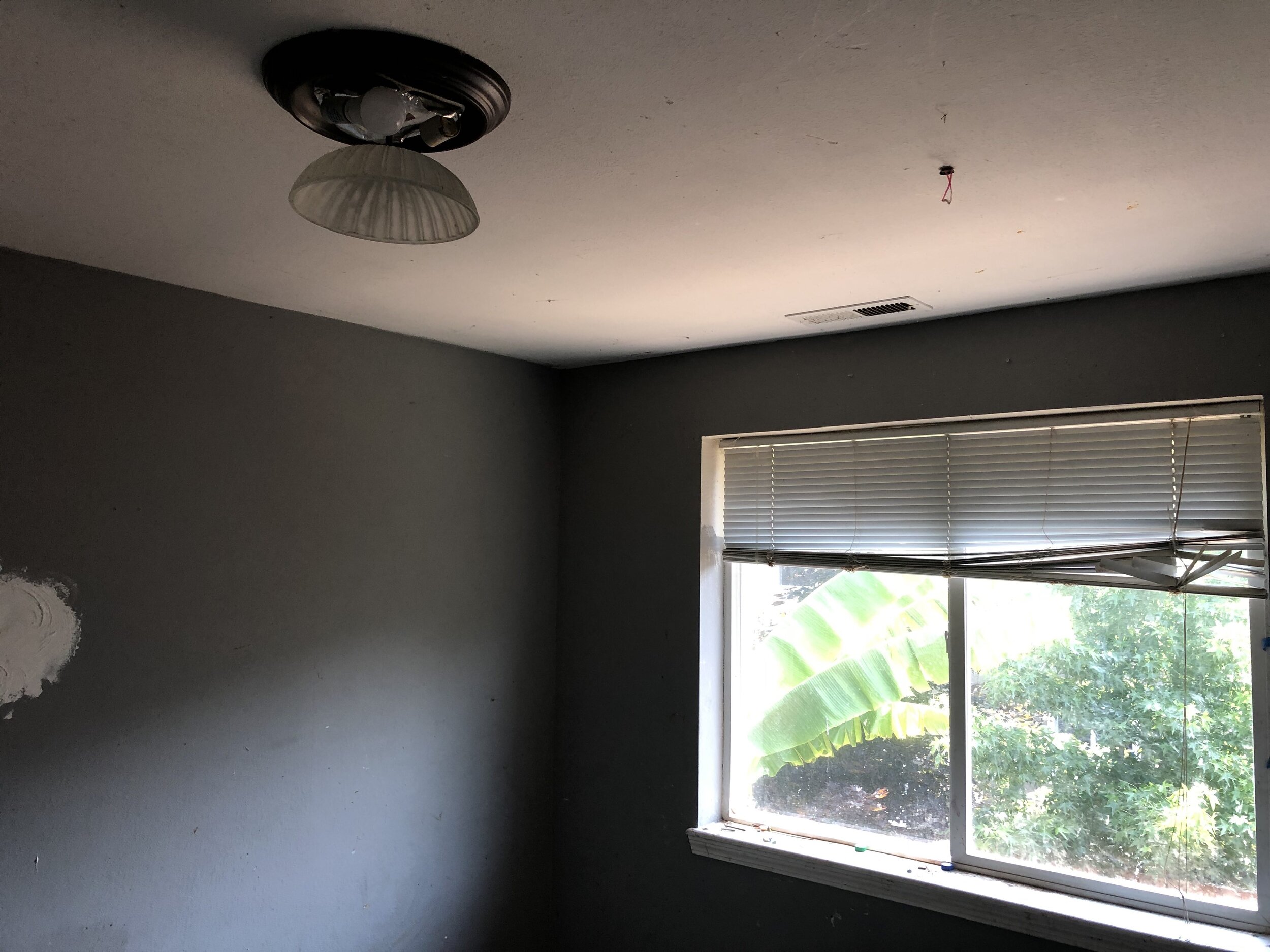
Not sure what the idea was here
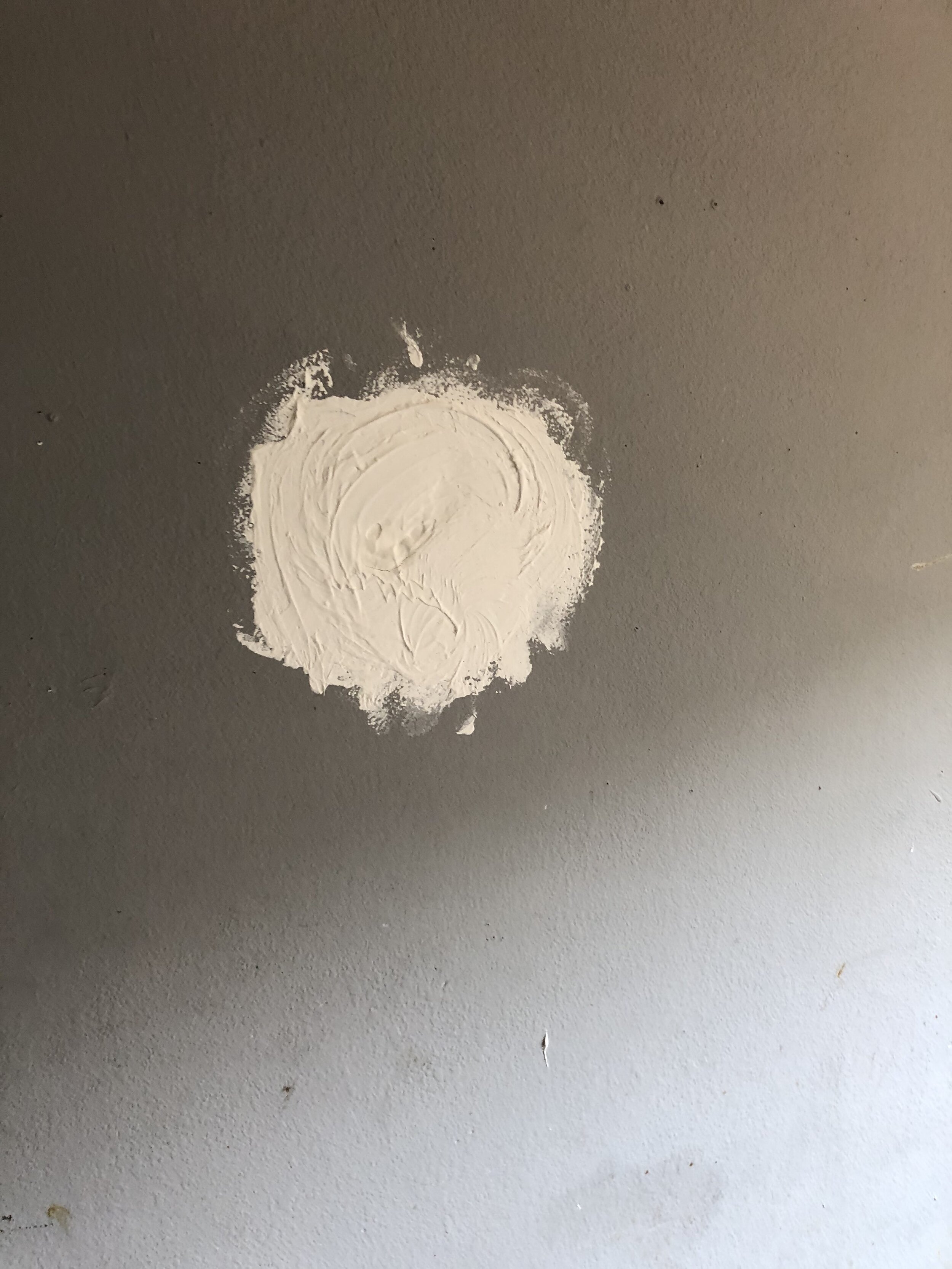
Coulda' fooled me
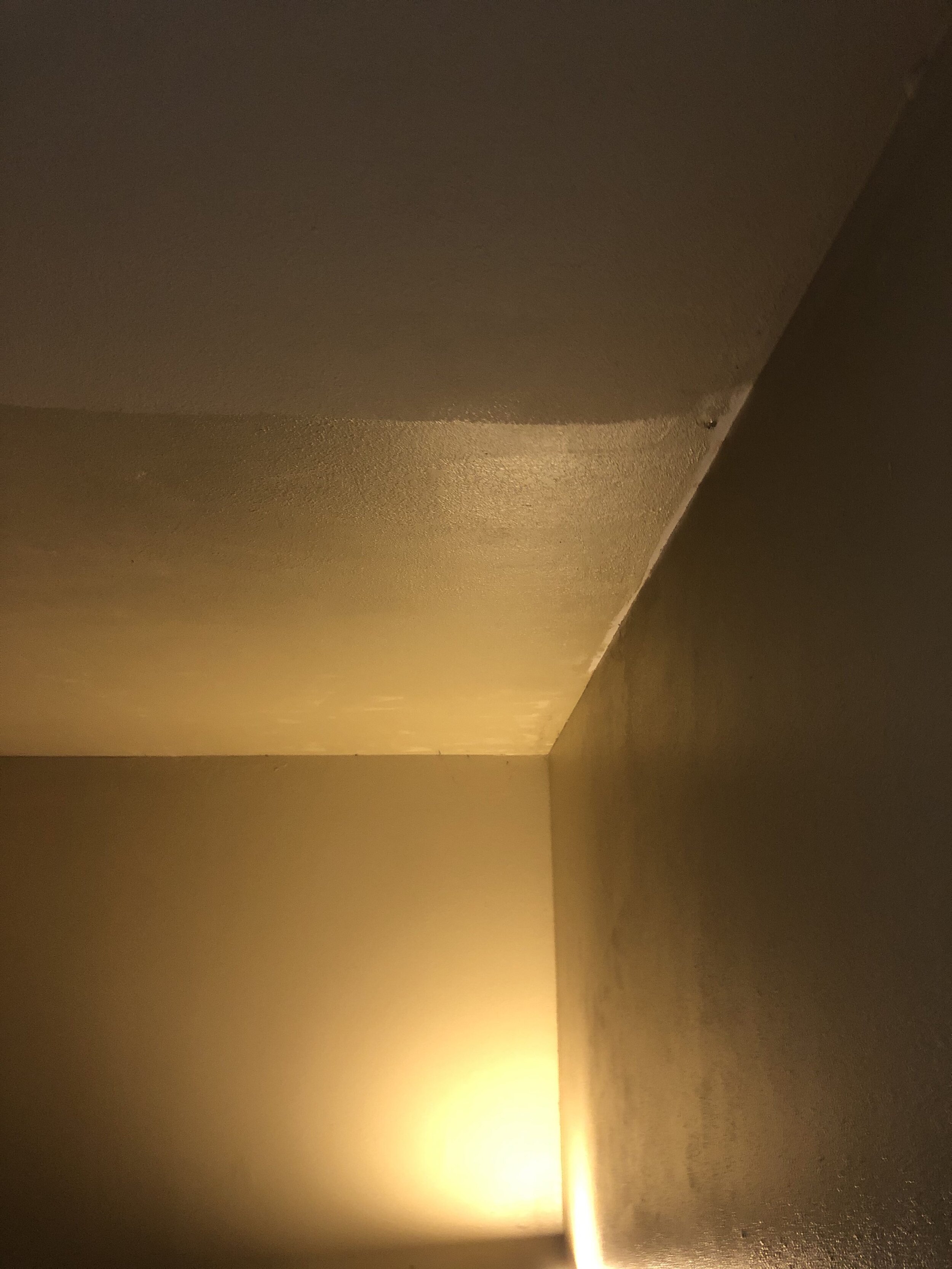
An attempt at painting the hallway was made with a completely different sheen
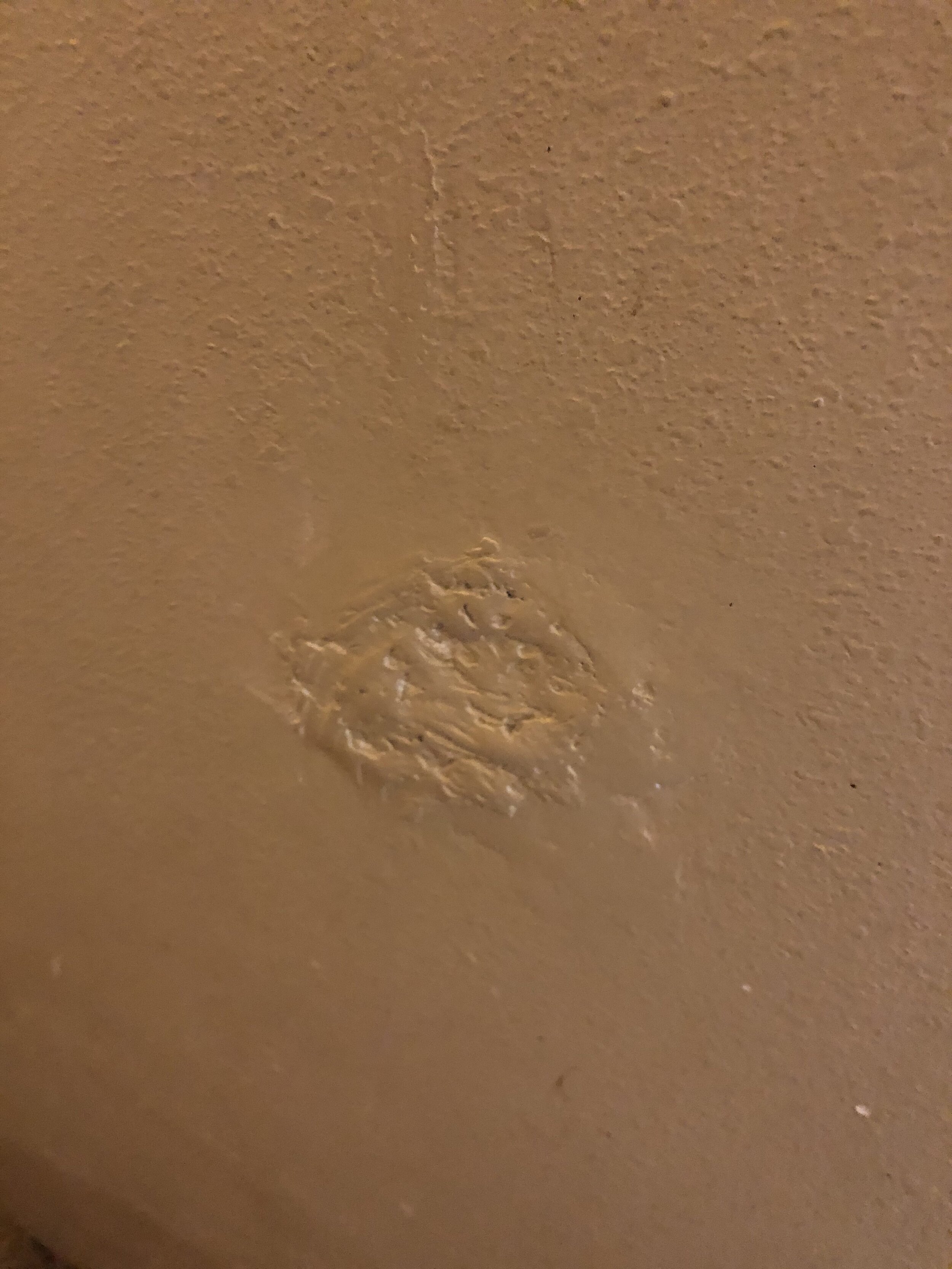
Sometimes bad drywall patches can be skim-coated or floated out and textured to match. Some like this are just better off being cut out and started new
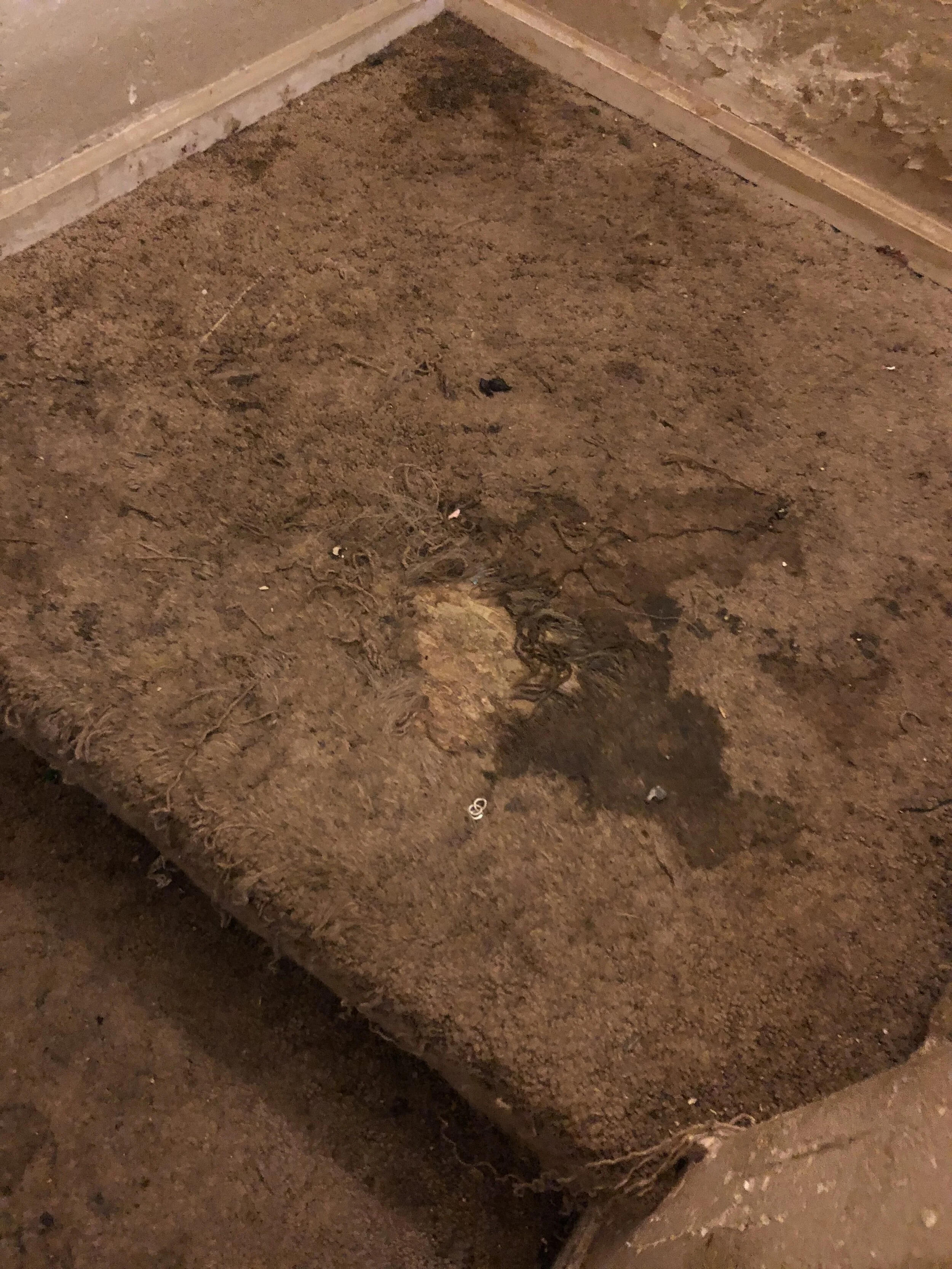
The stair landing was "spongey." Demo revealed that something had hit it so hard a joist had snapped.
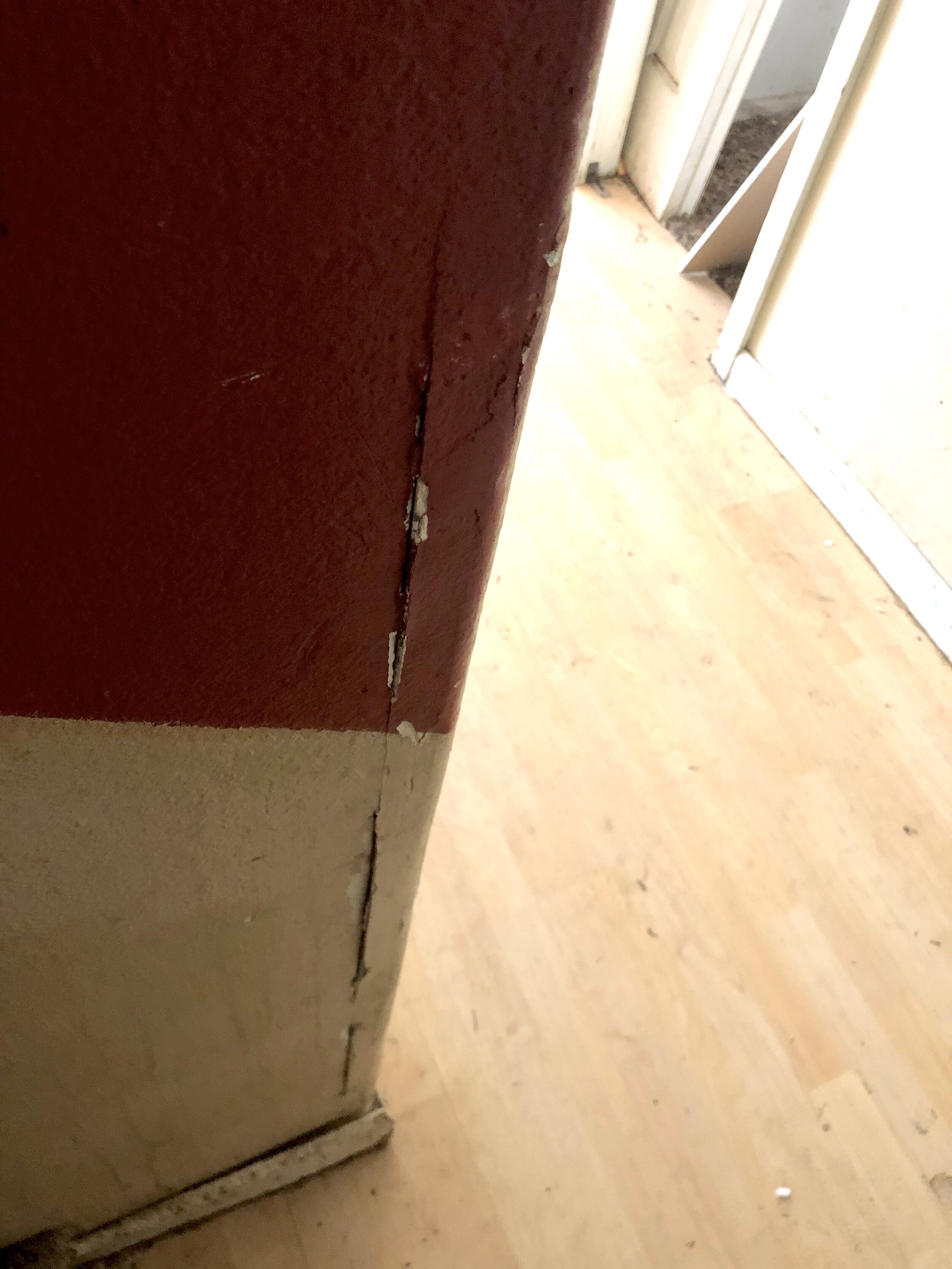
Corners hit so hard the corner bead unseated and broke the finish free. Sometimes this needs to be replaced, but we were actually able to salvage this one
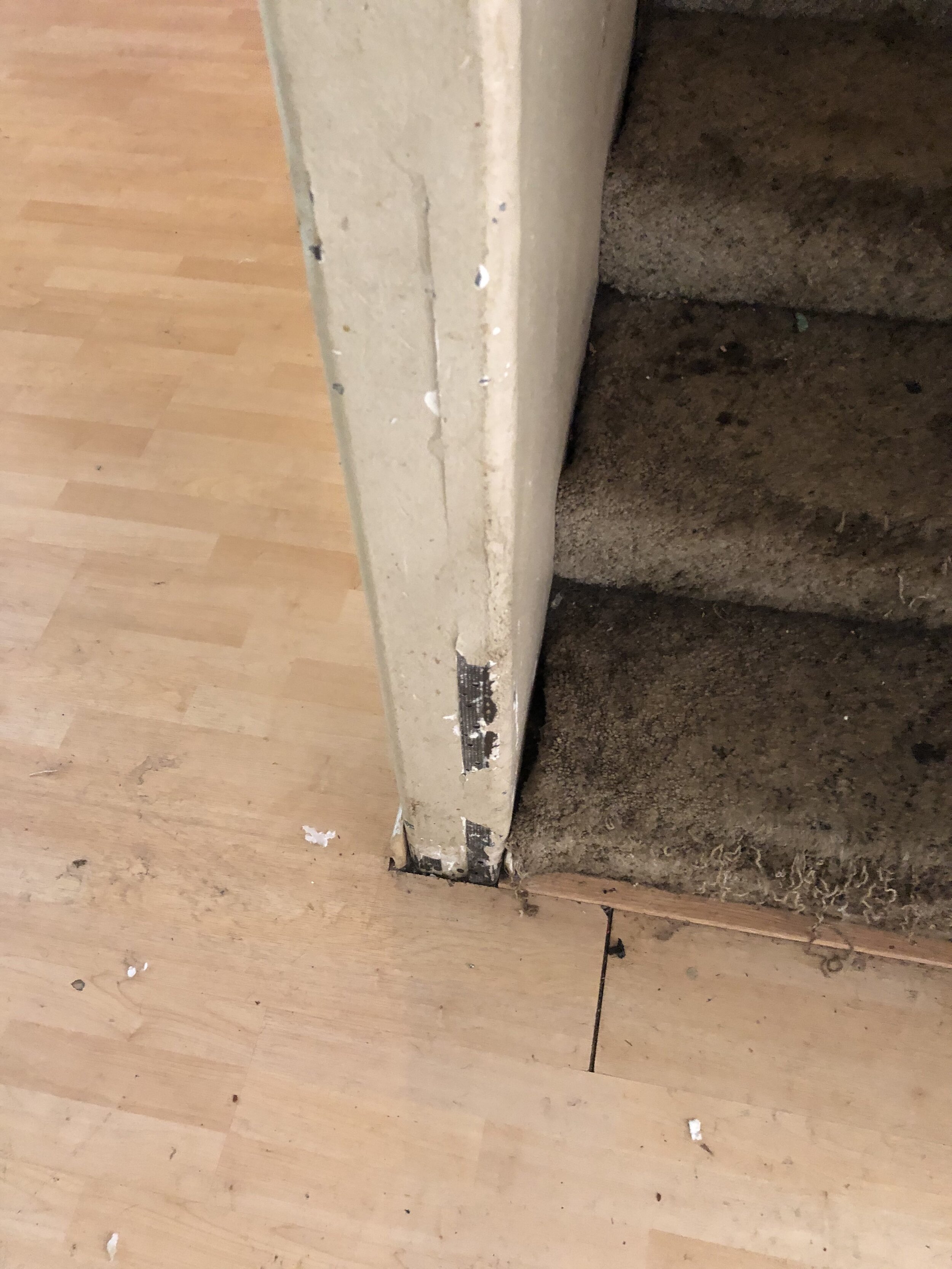
Flooring and trim damage was so severe it required complete replacement
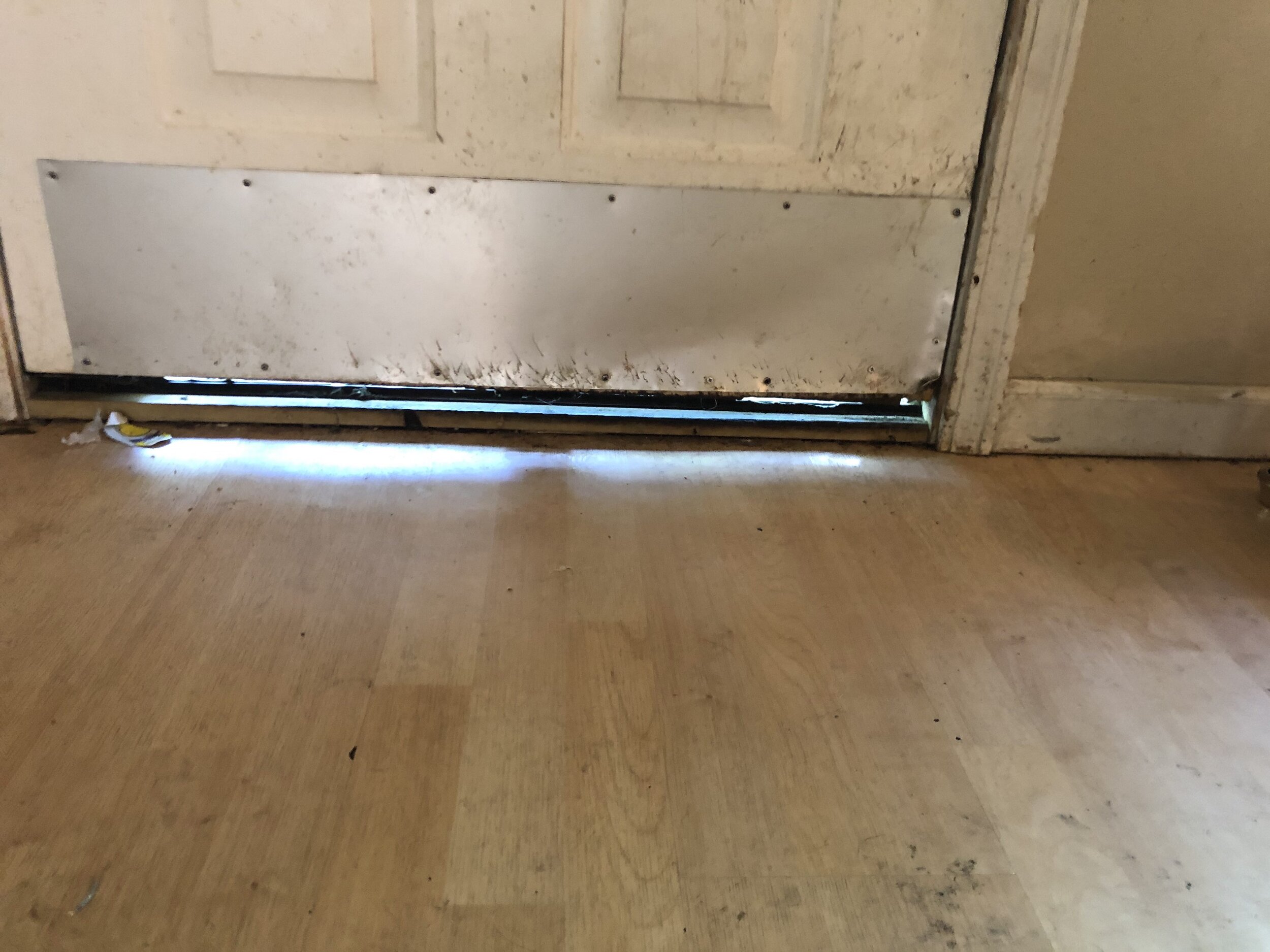
It appears the dog ripped up a steel entry door trying to free itself
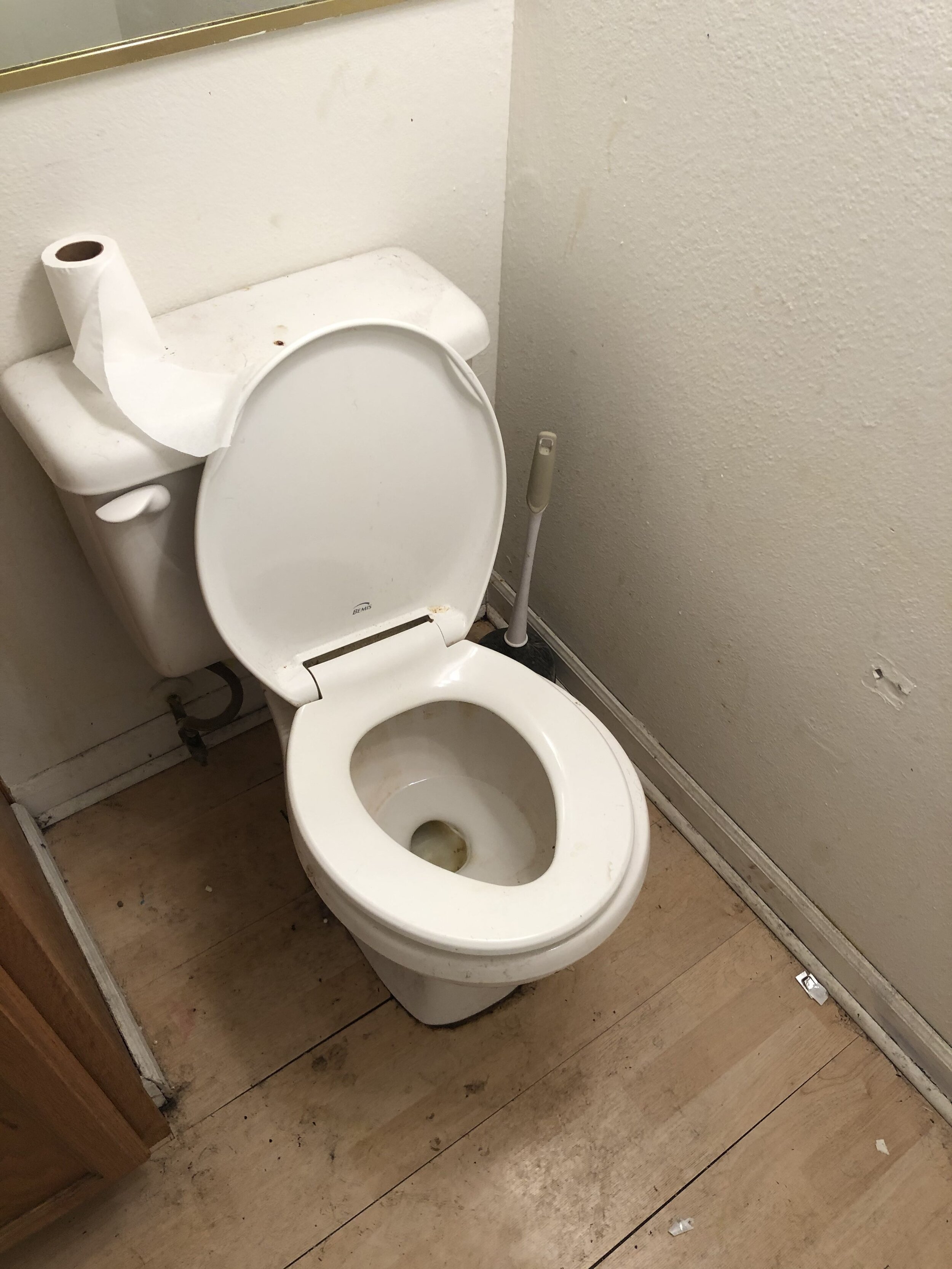
This toilet had overflowed several times or sustained a leak. The whole subfloor in this bathroom was replaced due to severe water damage
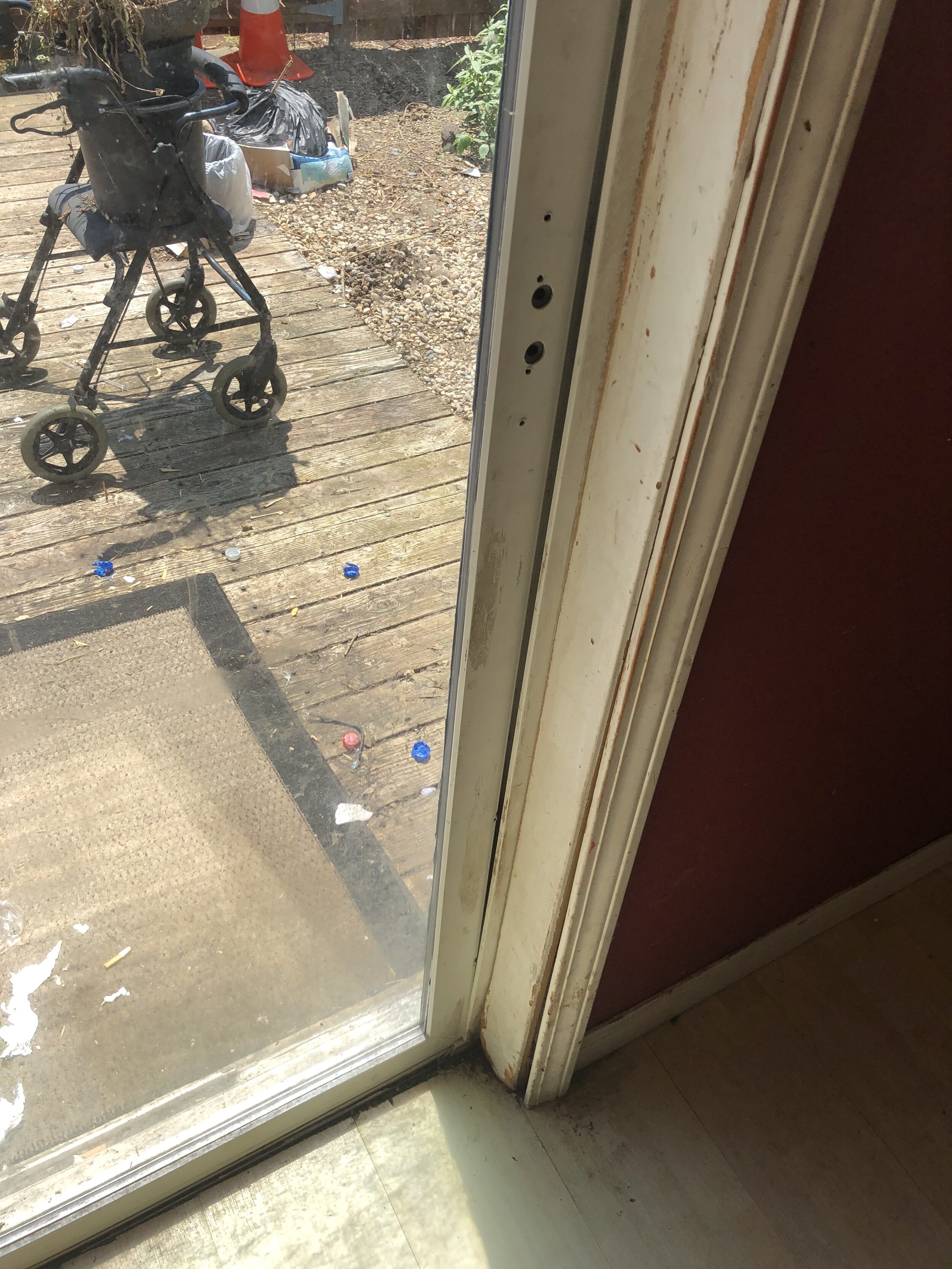
The sliding glass door had been jimmied open, breaking off the handle and bowing the framing. Also note the tenants' wall color: dark red paint is amongst the most difficult to repaint over
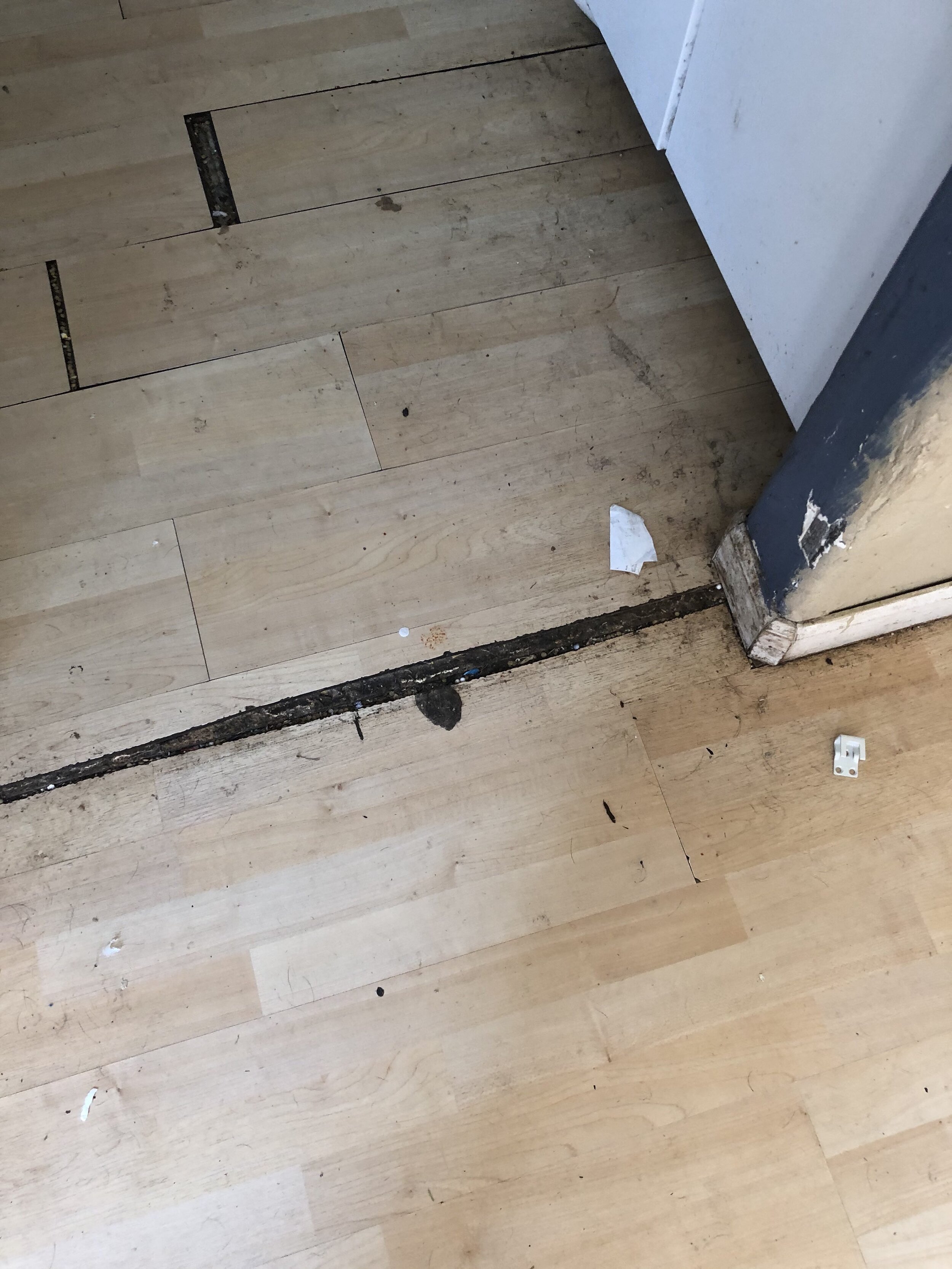
This type of floor buckling is indicative of water damage. In this case, the entire kitchen subfloor was replaced
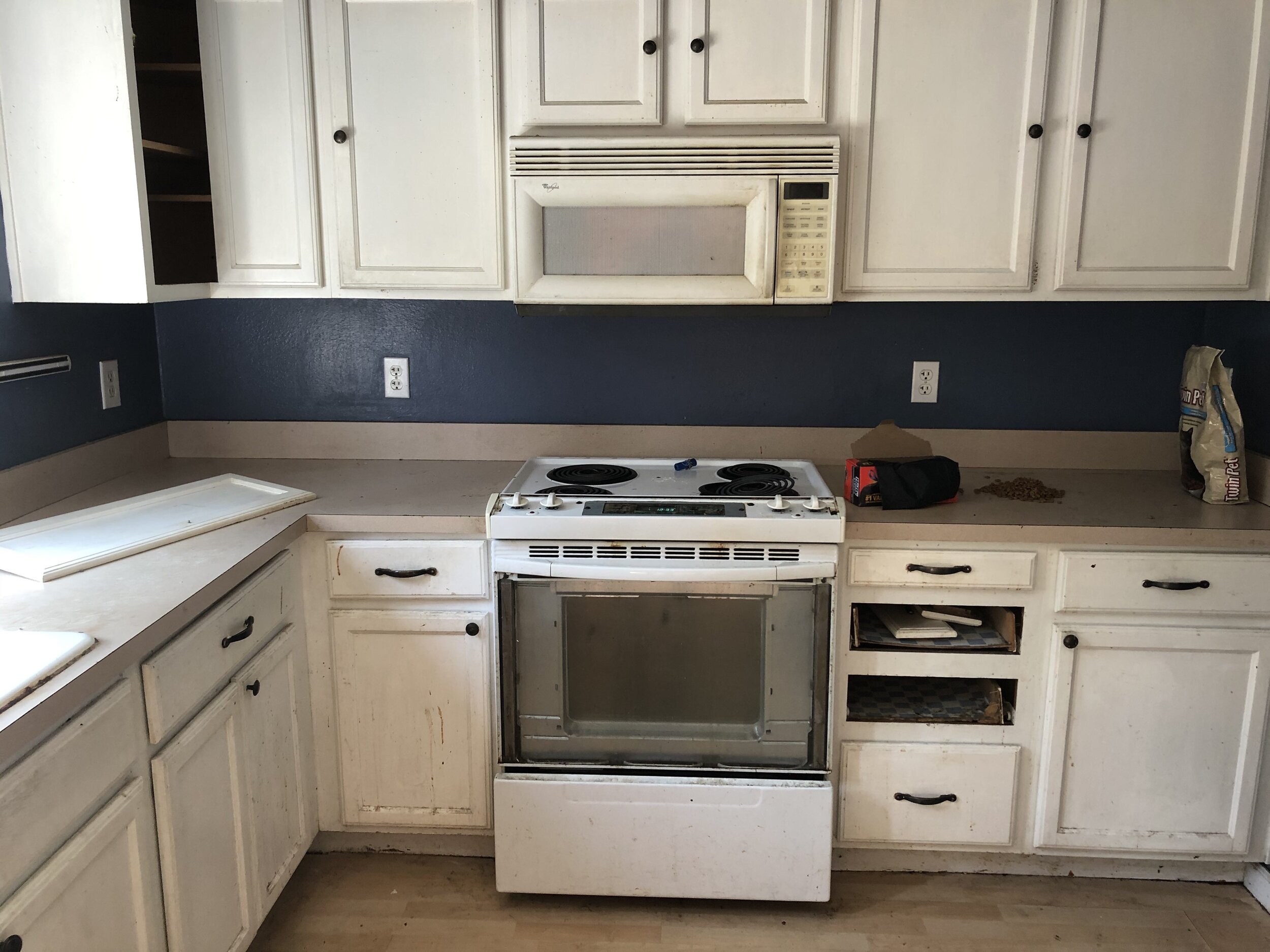
Damage was so severe to the cabinets and appliances that it was most cost-effective to gut the entire kitchen down to the studs and begin from scratch
After:

The new front door was chosen to update the look while maintaining the character of the neighborhood. Hopefully the next owners will be a bit more discerning with whom they invite through it

The living room is accessed directly from the front door, so the new matte black sconces were chosen to set the tone for lighting throughout shared spaces in the home.
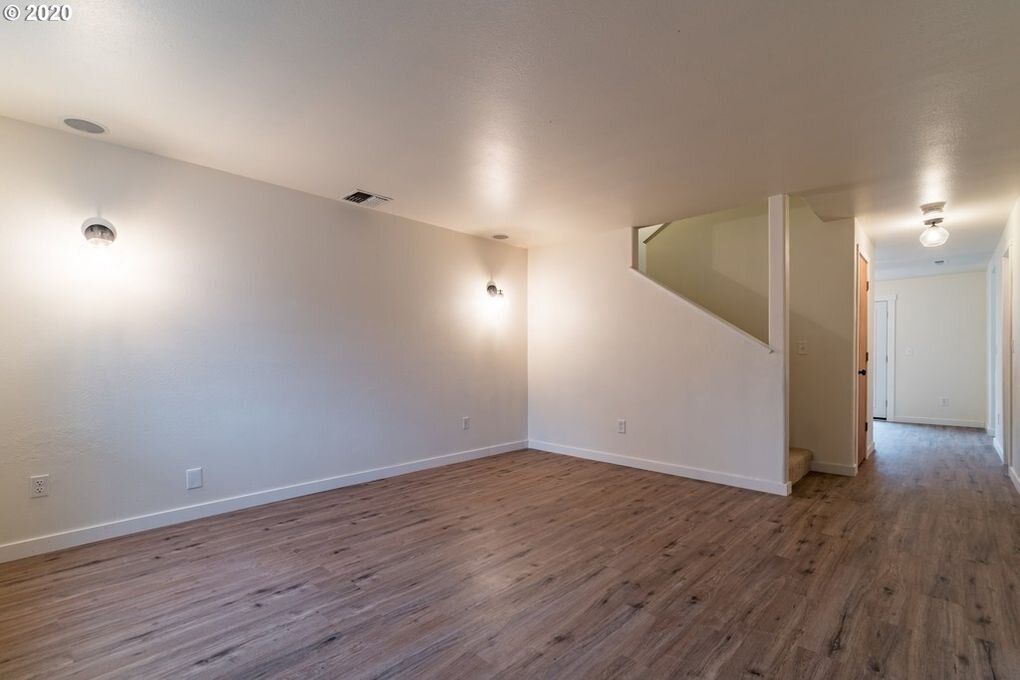
Built-in surround speakers were salvaged and refurbished. Chunky, contemporary base trim in a stark white color frames the new dark oak LVP throughout the main level

When a property is being prepped for sale, a delicate balance must be struck between providing a blank slate for a buyer's personal taste while adding enough character to be memorable and unique. This small powder room was a fine moment to add just two walls of designer wallpaper in complementary colors.
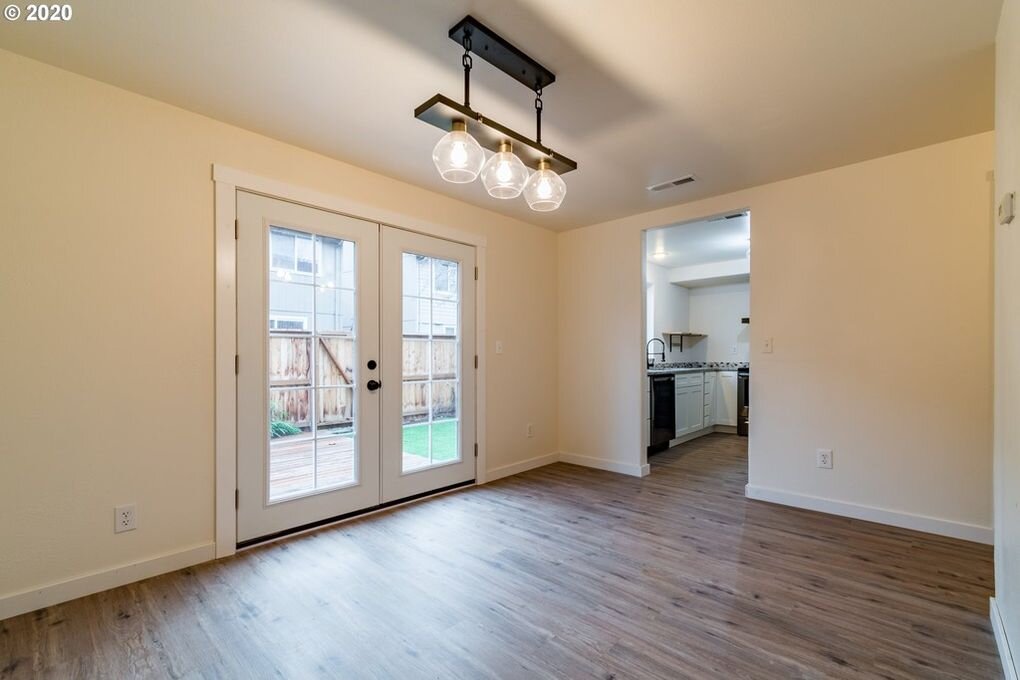
A high fixture was chosen for the dining room due to space constraints. Typically, lights should sit about 3' above tabletops, but in this case, that would visually clutter the room.

After the frame was repaired, the sliding glass door was replaced with an energy efficient set of french doors. Glass sliders can only ever provide access through half the opening width, whereas these doors can seemingly combine indoor and outdoor space on nice days.

Dark stainless is a more cost-effective alternative to trendy matte black appliances. The fridge space was relocated to a low-traffic corner of the kitchen out of the way from its prior location between the garage door and dining room.

Open shelving is not only on-trend, but creates an airy feeling in an otherwise cramped kitchen space. Not recommended in all situations, a low-profile backsplash was also used to open up more negative space on the walls in low ceiling construction. Another option is fully tiled walls using a vertical tile orientation. Low-profile was used here for time and budget considerations.

To compensate for the loss of storage in upper cabinets, a couple of oversized units were installed in the previous fridge location.

Simple, clean palates were used for all the bedrooms.
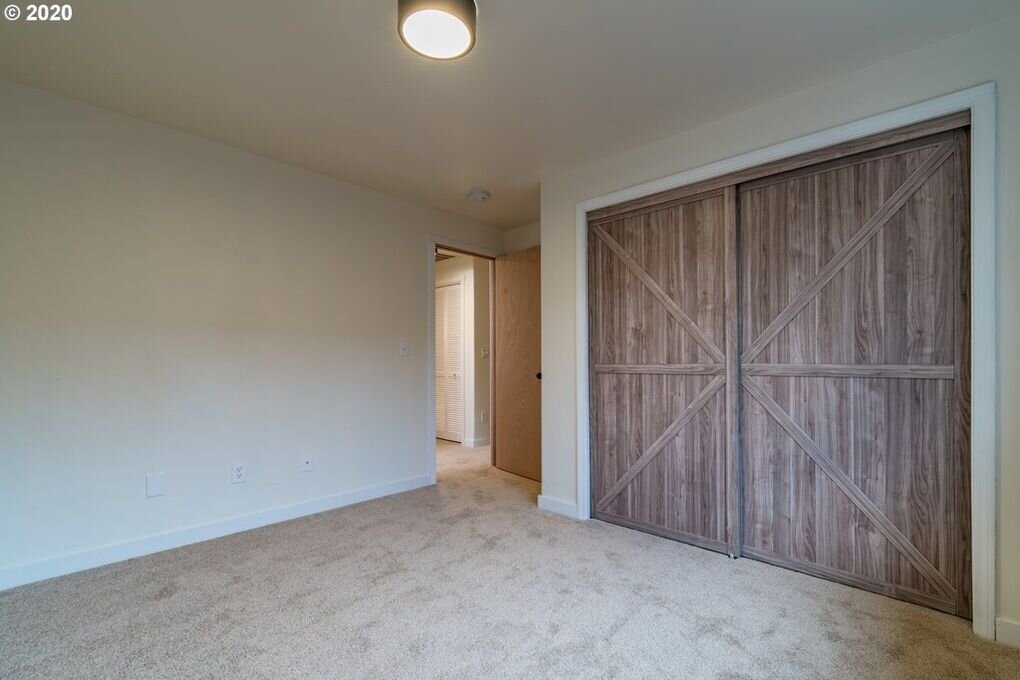
Contrasting design elements in bedrooms should be limited to one or two in properties listed for sale. Faux barn bypass doors are used in all three bedrooms here.

The vanity in the guest bathroom was salvaged and refinished. A prefabricated carrara marble countertop was fitted in place of the damaged laminate top.

Flat panel passage doors were finished in clear matte polyurethane to provide warmth and yet be simple to paint over if the new owner prefers a color-matched doors and trim.

Notice the advantages of a simple, clean palette in highlighting the massive footprint of this main bedroom, even with low ceiling heights.

The dated tan and blue tile floor in the main bathroom was actually in great shape after being cleaned and resealed. As much cannot be said for the vanity, which was replaced with a new one in a complementary shade of blue. Because the floor was saved for budgetary concerns, the trick was finding a slightly more traditional style vanity to blend with the flooring, yet tie it to the revamped finished in the rest of the house by matching the kitchen countertop granite, backsplash and bathroom faucet.

The shower insert was refinished and a new door was installed. Refinishing is a cost-effective way to update a bath or shower with remaining useful life versus replacement.
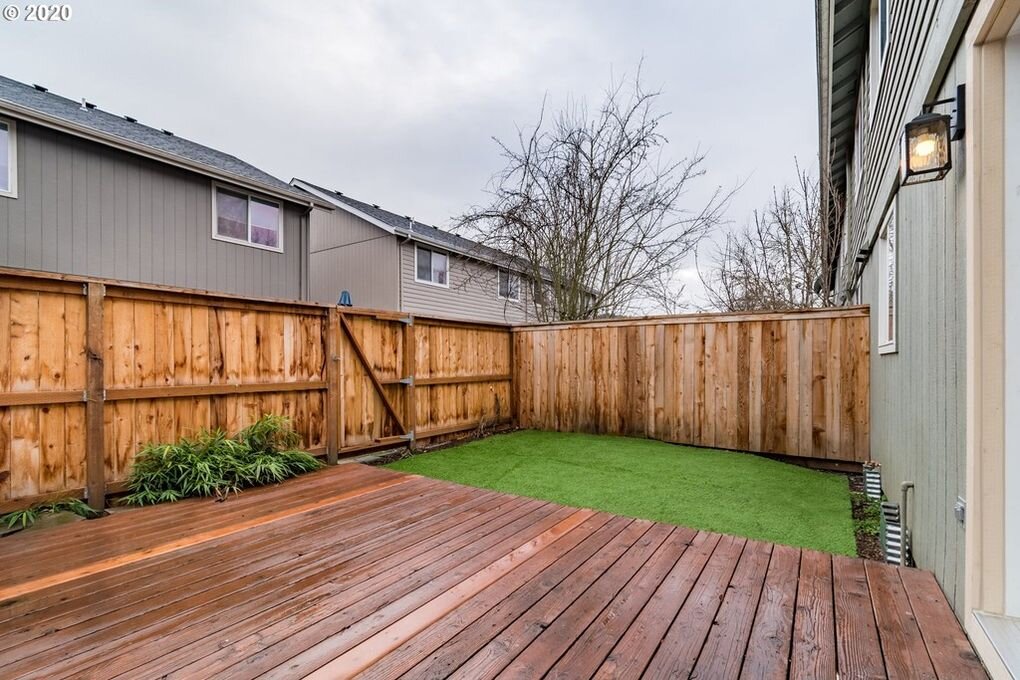
Artificial grass isn't everyone's "cup o' tea," but it photographs well enough nowadays and can easily be replaced by new owners. The crawlspace in this unit suffered from excessive dampness due to the build-up of ground-level over time since original construction. New foundation vent covers were placed to keep the groundwater out of the crawlspace.

A hard scrubbing wasn't enough for some of the exterior damage from vandalism, so some boards were replaced on the fence and deck. At the time of sale, we were still awaiting HOA paint for the wall by the back door... but it sold anyway!

